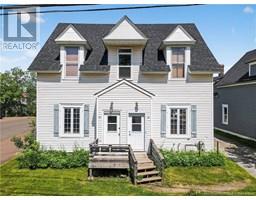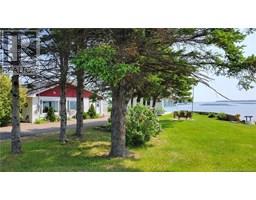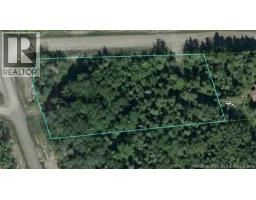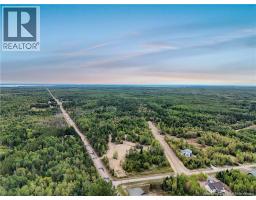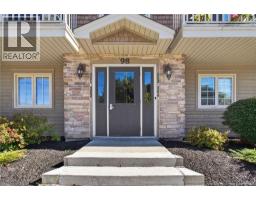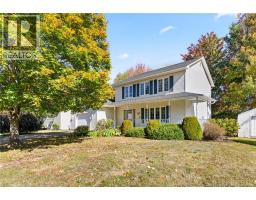8 Island View Lane, Mundleville, New Brunswick, CA
Address: 8 Island View Lane, Mundleville, New Brunswick
Summary Report Property
- MKT IDNB120961
- Building TypeHouse
- Property TypeSingle Family
- StatusBuy
- Added8 weeks ago
- Bedrooms4
- Bathrooms3
- Area4200 sq. ft.
- DirectionNo Data
- Added On25 Aug 2025
Property Overview
WATERVIEW/WATER ACCESS EXECUTIVE HOME on the beautiful Richibucto River that sits on over 1.3 acres!!! 7 minutes drive to Rexton!!! Absolutely amazing custom built construction (2012). This is an absolute dream property!!! Upon entering the home, you are greeted with a large entrance opening up to an open concept spacious kitchen, dining room, and living room with picturesque views from every window overlooking the water. Step onto the large wrap around porch having lots of space to entertain friends & family and/or to simply relax and enjoy the views. On the main floor you will also find the master bedroom, 5 pc ensuite bath, 2 pc bath with laundry. On the lower level (walkout basement), you are greeted into the family room with again more gorgeous views of the water, you will find 3 large bedrooms, a 4 pc ensuite with a second laundry and separate entrance for guest or family members, storage room and furnace room. This property is a must see. Additional features for this extremely well maintained home include but are not limited to an attached double garage (21.9 X 23), new roof (3 years old), added parking space for cars or toys, and amenities close by (churches, schools, restaurants, grocery stores, etc.) Book your viewing today! (id:51532)
Tags
| Property Summary |
|---|
| Building |
|---|
| Level | Rooms | Dimensions |
|---|---|---|
| Basement | Bedroom | 11' x 22' |
| Utility room | 11' x 20' | |
| Storage | 11' x 22' | |
| Bedroom | 19'1'' x 9'8'' | |
| Bedroom | 12'8'' x 12'4'' | |
| 4pc Bathroom | 8' x 12'1'' | |
| Family room | 19' x 20' | |
| Main level | Other | 10'1'' x 10'1'' |
| Other | 15'5'' x 8'4'' | |
| Bedroom | 19'8'' x 14'8'' | |
| 2pc Bathroom | 9'10'' x 8'4'' | |
| Kitchen | 19'8'' x 14'8'' | |
| Dining room | 23'1'' x 12'7'' | |
| Foyer | 9'4'' x 13'7'' |
| Features | |||||
|---|---|---|---|---|---|
| Attached Garage | Garage | ||||




















































