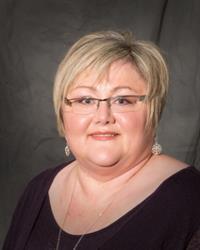206 Main Street, Munson, Alberta, CA
Address: 206 Main Street, Munson, Alberta
Summary Report Property
- MKT IDA2233588
- Building TypeHouse
- Property TypeSingle Family
- StatusBuy
- Added2 days ago
- Bedrooms4
- Bathrooms2
- Area1370 sq. ft.
- DirectionNo Data
- Added On23 Jun 2025
Property Overview
Come and check out this well maintained 3 + 1 bedroom, 1.5 bath Bungalow situated on 3 spacious lots (100x125). Located in the quiet Village of Munson, just 10 minutes from Downtown Drumheller. This home has lots of space and functionality for a growing family or for a first time home buyer. The home features lots of natural sunlight and upgrades include newer windows, custom lighting, renovated kitchen and bathroom, hardwood floors, siding (2022), roof (2019). The basement is partially finished with the exception of the storage room, exercise area and indoor workshop. There is a heated detached double car garage and a beautiful yard with lots of trees. Situated right across the Street from the Munson Community Hall, skateboard park, outdoor rink and playground. A great environment /opportunity to raise a family/live in a close knit community where you can truly get to know your neighbors ! Don't wait book a showing today !! (id:51532)
Tags
| Property Summary |
|---|
| Building |
|---|
| Land |
|---|
| Level | Rooms | Dimensions |
|---|---|---|
| Basement | Exercise room | 17.25 Ft x 13.17 Ft |
| Family room | 18.42 Ft x 17.00 Ft | |
| Bedroom | 11.50 Ft x 12.33 Ft | |
| Other | 19.50 Ft x 12.50 Ft | |
| Storage | 23.58 Ft x 8.67 Ft | |
| Main level | 2pc Bathroom | .00 Ft x .00 Ft |
| 4pc Bathroom | .00 Ft x .00 Ft | |
| Other | 13.25 Ft x 20.75 Ft | |
| Laundry room | 9.08 Ft x 4.58 Ft | |
| Living room | 23.25 Ft x 13.33 Ft | |
| Bedroom | 10.00 Ft x 8.75 Ft | |
| Bedroom | 9.75 Ft x 10.00 Ft | |
| Primary Bedroom | 13.08 Ft x 11.00 Ft |
| Features | |||||
|---|---|---|---|---|---|
| Back lane | PVC window | No Animal Home | |||
| No Smoking Home | Detached Garage(2) | Garage | |||
| Heated Garage | Other | RV | |||
| Washer | Refrigerator | Stove | |||
| Dryer | Freezer | Hood Fan | |||
| Window Coverings | Garage door opener | None | |||






































