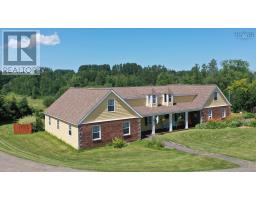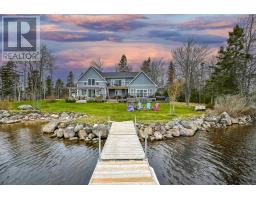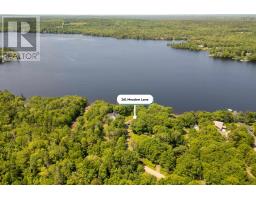100 Murphy Lake Road, Murphy Lake, Nova Scotia, CA
Address: 100 Murphy Lake Road, Murphy Lake, Nova Scotia
Summary Report Property
- MKT ID202408397
- Building TypeHouse
- Property TypeSingle Family
- StatusBuy
- Added2 weeks ago
- Bedrooms3
- Bathrooms3
- Area2847 sq. ft.
- DirectionNo Data
- Added On01 May 2024
Property Overview
Make 100 Murphy Lake Road your lakeside sanctuary! Tucked away on a private peninsula with over 1400 feet of lake frontage on three sides, this property offers unparalleled privacy. The house is discreetly nestled in a sheltered cove. This home has space to expand for a growing family, currently configured as a two bedroom house plus office/den, additional living room plus an upstairs bonus games room (all of which could be converted into additional bedrooms). Equipped with high-speed fiber internet, an automatic transfer switch ready for a whole-home generator, wired for an alarm system, retiree-friendly features, and low maintenance vinyl exterior. The expansive yard features multiple decks, including a covered back deck for year-round enjoyment. With lakeside cedar decks, firepits, and a freestanding lakefront deck, you'll always find your perfect outdoor spot. From sunrise to sunset, you'll enjoy stunning lake views from nearly every room. Watch nature's wonders unfold, from fish and eagles to loons and turtles. Circular driveway, level boat ramp, and garden watering system. Make this your one-of-a-kind lakefront experience! (id:51532)
Tags
| Property Summary |
|---|
| Building |
|---|
| Level | Rooms | Dimensions |
|---|---|---|
| Second level | Recreational, Games room | 40.11x22.8+ 15.2x8.4 |
| Family room | 15.2x8.4 | |
| Main level | Foyer | 11x6.8 |
| Kitchen | 8.7x19.11 | |
| Dining nook | 8.6x17.2 | |
| Dining room | 16.9x16.6 | |
| Bath (# pieces 1-6) | 4.2x9.9 (4pc) | |
| Bedroom | 15.3x10.6 | |
| Primary Bedroom | 13.2x17 | |
| Storage | 6.11x6.10 | |
| Ensuite (# pieces 2-6) | 8.7x9.9 | |
| Living room | 15.3x13.6 | |
| Den | 9.10x11.7 | |
| Laundry room | 6.3x6 | |
| Bath (# pieces 1-6) | 7.2x5.4 |
| Features | |||||
|---|---|---|---|---|---|
| Treed | Level | Garage | |||
| Attached Garage | Gravel | Central Vacuum | |||
| Oven - Electric | Dishwasher | Dryer - Electric | |||
| Washer | Freezer - Stand Up | Microwave | |||
| Refrigerator | Water softener | ||||























































