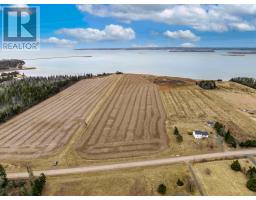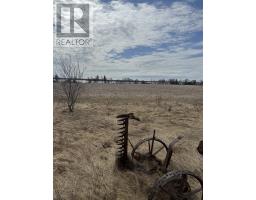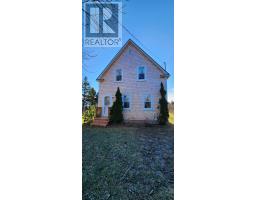5246 Route 17, Murray Harbour North, Prince Edward Island, CA
Address: 5246 Route 17, Murray Harbour North, Prince Edward Island
Summary Report Property
- MKT ID202506749
- Building TypeHouse
- Property TypeSingle Family
- StatusBuy
- Added44 weeks ago
- Bedrooms3
- Bathrooms2
- Area1359 sq. ft.
- DirectionNo Data
- Added On09 Apr 2025
Property Overview
Step into a piece of Prince Edward Island?s history with this beautifully preserved, heritage farmhouse. Nestled on 67 serene acres, this property offers a stunning waterview, a paved driveway, two outbuildings, and endless charm. Inside, you?ll find three bedrooms and two full bathrooms, along with a layout designed for both daily living and entertaining. With a formal dining room, a family room with an electric fireplace, and a main-floor bathroom add to the home?s functionality. Upstairs there are three bedrooms and a second full bathroom, ensuring comfort for family or guests. The beautifully kept yard is a private retreat, with mature trees, a deck for relaxing, and a waterview just across the road. A large barn provides additional storage and possibilities. This property blends history, modern convenience, and breathtaking scenery?a true PEI gem. Whether you?re looking for a peaceful year-round residence or a charming countryside escape, this farmhouse delivers. It includes 40 acres of mature woodland and 24 acres of farmland (which is currently rented). All measurements to be verified by purchaser. (id:51532)
Tags
| Property Summary |
|---|
| Building |
|---|
| Level | Rooms | Dimensions |
|---|---|---|
| Second level | Bedroom | 10.5x13.6 |
| Bedroom | 10.3x10.3 | |
| Primary Bedroom | 13.6x10.2 | |
| Bath (# pieces 1-6) | 7.8x9.9 | |
| Main level | Porch | 10.10x9.4 |
| Kitchen | 10.4x15 | |
| Porch | 8.3x5 | |
| Bath (# pieces 1-6) | 10.4x9.2 | |
| Living room | 14.7x14.1 | |
| Porch | 8x6 Front Porch |
| Features | |||||
|---|---|---|---|---|---|
| Treed | Wooded area | Paved driveway | |||
| Level | Parking Space(s) | Range - Electric | |||
| Dishwasher | Washer/Dryer Combo | Freezer - Chest | |||
| Microwave | Refrigerator | ||||























































