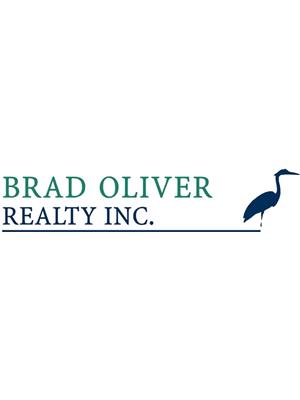1067 Cape Bear Road, Murray Harbour, Prince Edward Island, CA
Address: 1067 Cape Bear Road, Murray Harbour, Prince Edward Island
3 Beds2 Baths1167 sqftStatus: Buy Views : 93
Price
$365,990
Summary Report Property
- MKT ID202528883
- Building TypeHouse
- Property TypeSingle Family
- StatusBuy
- Added6 weeks ago
- Bedrooms3
- Bathrooms2
- Area1167 sq. ft.
- DirectionNo Data
- Added On02 Dec 2025
Property Overview
Waterfront farmhouse situated on 27 acres and approximately 600ft of shore frontage. This 3 bedroom, 2 bath home has on the mainfloor a mudroom entry, large eat-in kitchen, living-room, & bedroom with en-suite bath. Upstairs are 2 more bedrooms, a 2nd bath, & laundry. Outside has asingle car garage/barn, a number of other smaller buildings, a fully serviced RV lot to the side of the house, and down at the shore there's 30 amp RV powerto hook up another camper. With over 7 acres cleared, & the balance wooded, there's plenty of space to start your own mini-farm. Set back from the roadthere's plenty of country privacy but it's just a couple of minutes to all the conveniences the village has to offer. Well worth your consideration! (id:51532)
Tags
| Property Summary |
|---|
Property Type
Single Family
Building Type
House
Storeys
1.5
Community Name
Murray Harbour
Title
Freehold
Land Size
27 ac|10 - 49 acres
Built in
1909
Parking Type
Gravel
| Building |
|---|
Bedrooms
Above Grade
3
Bathrooms
Total
3
Interior Features
Appliances Included
Stove, Refrigerator
Flooring
Ceramic Tile, Laminate, Linoleum
Basement Type
Partial (Unfinished)
Building Features
Foundation Type
Poured Concrete
Style
Detached
Total Finished Area
1167 sqft
Heating & Cooling
Heating Type
Forced air, Furnace
Utilities
Utility Sewer
Septic System
Water
Well
Exterior Features
Exterior Finish
Wood shingles
Parking
Parking Type
Gravel
| Level | Rooms | Dimensions |
|---|---|---|
| Second level | Bedroom | 18.9x9.11 |
| Bedroom | 9x7.4+5.10x4.11 | |
| Bath (# pieces 1-6) | 9.1x7.4 | |
| Main level | Kitchen | 8.3x12 |
| Dining room | 10.10x9 | |
| Living room | 12.9x9.5 | |
| Porch | 10.2x8.1 | |
| Bedroom | 10.6x7.7 | |
| Bath (# pieces 1-6) | 7.9x4.11 |
| Features | |||||
|---|---|---|---|---|---|
| Gravel | Stove | Refrigerator | |||










































