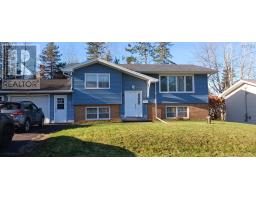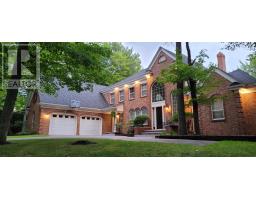54 Glenabbey Drive, Murray Siding, Nova Scotia, CA
Address: 54 Glenabbey Drive, Murray Siding, Nova Scotia
Summary Report Property
- MKT ID202408724
- Building TypeHouse
- Property TypeSingle Family
- StatusBuy
- Added3 weeks ago
- Bedrooms4
- Bathrooms2
- Area2640 sq. ft.
- DirectionNo Data
- Added On01 May 2024
Property Overview
Welcome to your future home nestled in the picturesque and highly sought-after residential area of Murray Siding. This stunning split-entry property offers the perfect blend of comfort, functionality, and charm, making it an ideal choice for families looking for their dream home. With ample space for the entire family, including guests, this home boasts four spacious bedrooms and two beautifully appointed bathrooms, ensuring everyone's comfort and privacy. The heart of this home is undoubtedly its expansive kitchen, complete with modern appliances, ample countertop space, and a convenient separate pantry. The adjoining dining area provides the perfect setting for family meals and gatherings, making it easy to entertain friends and loved ones. The lower level of the home features a cozy family room, perfect for movie nights, game days, or simply unwinding after a long day. Step outside and experience true outdoor living with the unique screen room attached to the patio. Perfect for enjoying the serene surroundings and fresh air, this space seamlessly extends the living area and provides a tranquil retreat for relaxation and entertainment. Whether you're looking for a safe space for children and pets to play or a private oasis for outdoor activities, the fenced-in backyard offers both security and serenity. Additionally, a large shed provides ample storage space for outdoor equipment and tools, keeping your property organized and clutter-free. Stay comfortable year-round with the convenience of three heat pumps, ensuring efficient heating and cooling throughout the home. Don't miss this opportunity to make this exquisite split-entry home yours. Schedule a viewing today and discover why Murray Siding is known for its unparalleled beauty and quality of life. (id:51532)
Tags
| Property Summary |
|---|
| Building |
|---|
| Level | Rooms | Dimensions |
|---|---|---|
| Lower level | Family room | 11.1 x 14.8 |
| Laundry room | 11 x 10 x 7 | |
| Bedroom | 12.5 x 10.1 | |
| Bedroom | 10.7 x 12.4 | |
| Utility room | 13 x 24 | |
| Bath (# pieces 1-6) | 3 pc | |
| Main level | Kitchen | 13.9 x 13.8 |
| Other | 5.1 x 5.6 Pantry | |
| Living room | 10 x 29 /Dining Rm | |
| Bath (# pieces 1-6) | 7.9 x 8.4 4pc | |
| Primary Bedroom | 11.6 x 20.10 | |
| Bedroom | 12.8 x 9.9 | |
| Other | 9.10 x 11.1 Screen Rm |
| Features | |||||
|---|---|---|---|---|---|
| Gravel | Dishwasher | Dryer - Electric | |||
| Washer | Refrigerator | Heat Pump | |||


































