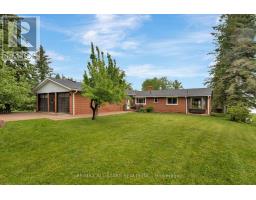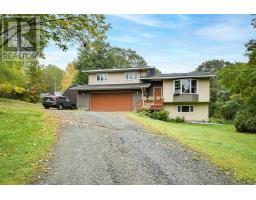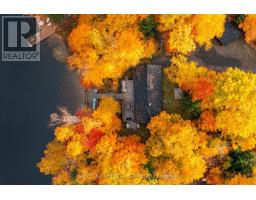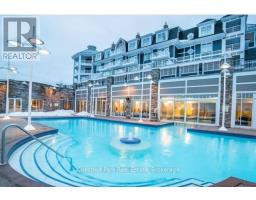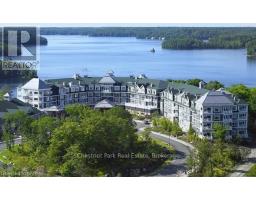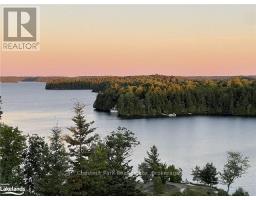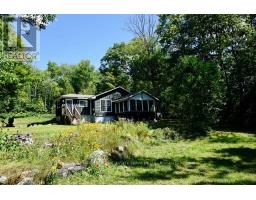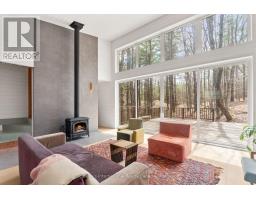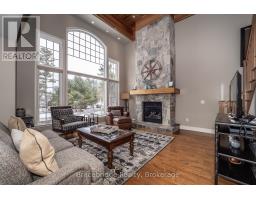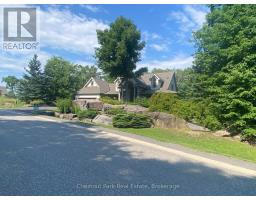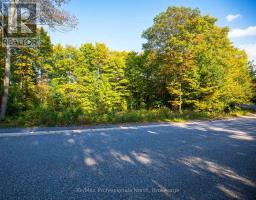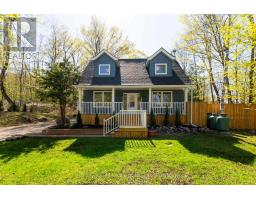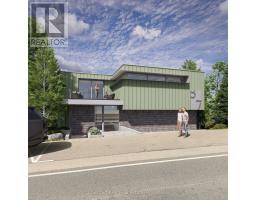COTTAGE #9 - 1006 YOUNGS ROAD, Muskoka Lakes (Medora), Ontario, CA
Address: COTTAGE #9 - 1006 YOUNGS ROAD, Muskoka Lakes (Medora), Ontario
Summary Report Property
- MKT IDX12425585
- Building TypeHouse
- Property TypeSingle Family
- StatusBuy
- Added5 days ago
- Bedrooms3
- Bathrooms2
- Area0 sq. ft.
- DirectionNo Data
- Added On25 Sep 2025
Property Overview
Welcome to Ada Lake living in the heart of Muskoka! This charming 3-bedroom cottage offers 113 feet of pristine waterfront on peaceful Ada Lake - perfect for swimming, paddling, or simply soaking in the calm serenity. Inside, the main floor showcases spectacular lake views from the living and dining rooms, with walkouts to a wrap-around deck that's ideal for entertaining or relaxing in the great outdoors. The property features a 2-piece bath upstairs with a convenient shower in the basement, and a full unfinished lower level that's ready to be insulated and finished into a true four-season retreat. A heated, detached 2-car garage (built in 2017) provides ample space for parking, storage, or a workshop. Thoughtful updates include new baseboard heaters (2024), WIFi thermostat, cedar deck (2014). 100 AMP electrical panel (2022), updated siding, eaves, and front door (2015)-all reflecting the care and pride of ownership this family cottage has enjoyed. Just a short drive from Port Carling, Bala, and Bracebridge you can live and play in Muskoka all year round. Whether you're looking for a family getaway or a place to build lasting memories, this well-loved cottage is ready for its next chapter. Welcome Home! (id:51532)
Tags
| Property Summary |
|---|
| Building |
|---|
| Land |
|---|
| Level | Rooms | Dimensions |
|---|---|---|
| Lower level | Recreational, Games room | 8.7 m x 6.1 m |
| Main level | Kitchen | 2.5 m x 3 m |
| Living room | 6.1 m x 3.7 m | |
| Primary Bedroom | 2.3 m x 2.4 m | |
| Bedroom 2 | 2.3 m x 2.4 m | |
| Bedroom 3 | 2.4 m x 2.4 m |
| Features | |||||
|---|---|---|---|---|---|
| Cul-de-sac | Wooded area | Irregular lot size | |||
| Sloping | Flat site | Detached Garage | |||
| Garage | Garage door opener remote(s) | Water Heater | |||
| Dryer | Microwave | Alarm System | |||
| Stove | Washer | Refrigerator | |||
| Fireplace(s) | |||||




















































