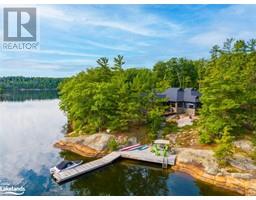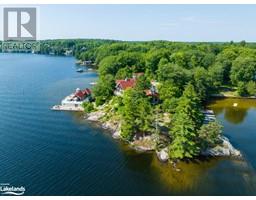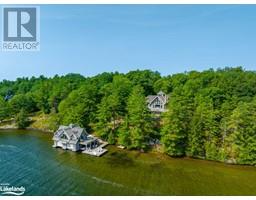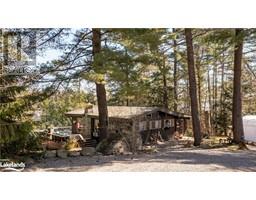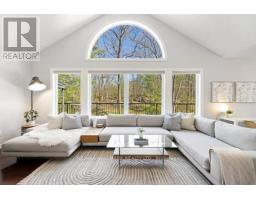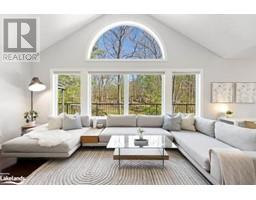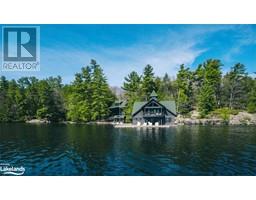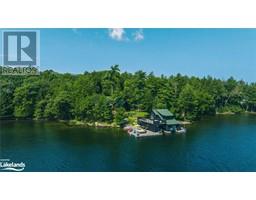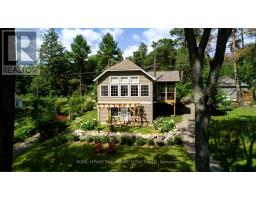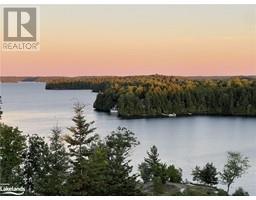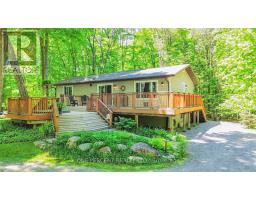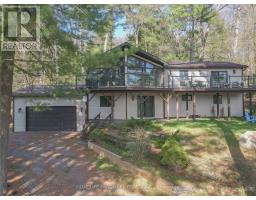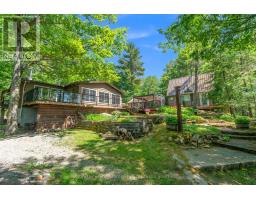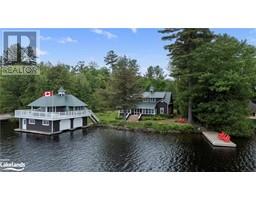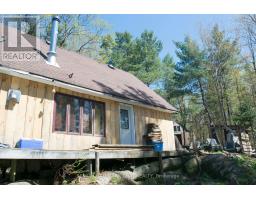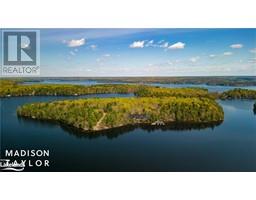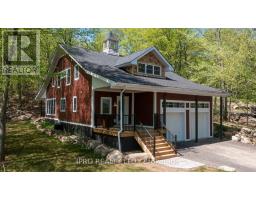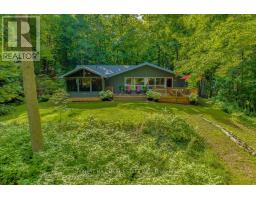4916 MUSKOKA ROAD 169 Unit# 3 Medora, Muskoka Lakes, Ontario, CA
Address: 4916 MUSKOKA ROAD 169 Unit# 3, Muskoka Lakes, Ontario

blog
Summary Report Property
- MKT ID40540715
- Building TypeHouse
- Property TypeSingle Family
- StatusBuy
- Added4 weeks ago
- Bedrooms3
- Bathrooms3
- Area3011 sq. ft.
- DirectionNo Data
- Added On13 May 2024
Property Overview
Idyllic fully winterized 3 + 1 bedroom cottage situated close to the water’s edge on 265’ of Lake Joseph frontage boasting outstanding privacy, stunning views and hard packed sand. Classic timber frame accents and vaulted ceilings adorn the main living areas including the tastefully appointed kitchen featuring island with seating for 5. Generous open concept living room boasts floor to ceiling stone wood burning fireplace and large windows to capture crystal clear Lake Joe views. Wood lined primary bedroom is spacious and charming with cathedral ceiling, fireplace, walkout to covered deck and 5 piece ensuite. Ample 3 season Muskoka room plus 4th bedroom or office provides plenty of space. Take in the views from the lakeside covered porch and deck with hot tub. Mature and natural, low maintenance landscape hosts granite paths and steps throughout property connecting to the private 3 season guest cottage with vaulted ceilings, wood floors, living area, kitchenette, 1 bedroom and 3 piece bath. The 2-slip boathouse comes complete with lifts and space for sunning on the dock. Easily accessed from the GTA in the sought after Foot’s Bay, Lake Joe locale, tucked away from boat traffic and road noise, this timeless property provides that quintessential Muskoka family cottage vibe enveloped in pine scented air and presenting sun dappled lake views creating an authentic and delightful experience where memory making is the highlight of every day. (id:51532)
Tags
| Property Summary |
|---|
| Building |
|---|
| Land |
|---|
| Level | Rooms | Dimensions |
|---|---|---|
| Second level | Bedroom | 11'11'' x 14'8'' |
| Storage | 21'7'' x 9'0'' | |
| Loft | 8'5'' x 1'3'' | |
| 3pc Bathroom | 6'6'' x 8'10'' | |
| Bedroom | 20'3'' x 15'3'' | |
| Foyer | 8'11'' x 12'4'' | |
| Main level | Full bathroom | 12'9'' x 8'5'' |
| Primary Bedroom | 21'9'' x 16'9'' | |
| Other | 8'7'' x 4'6'' | |
| Other | 23'6'' x 8'9'' | |
| Laundry room | 5'9'' x 8'1'' | |
| 3pc Bathroom | 8'8'' x 6'1'' | |
| Other | 11'1'' x 6'4'' | |
| Office | 11'11'' x 12'5'' | |
| Other | 20'0'' x 19'4'' | |
| Kitchen | 12'3'' x 18'1'' | |
| Dining room | 8'8'' x 18'1'' | |
| Living room | 20'10'' x 18'1'' |
| Features | |||||
|---|---|---|---|---|---|
| Country residential | Dishwasher | Dryer | |||
| Refrigerator | Stove | Washer | |||
| Hot Tub | None | ||||















































