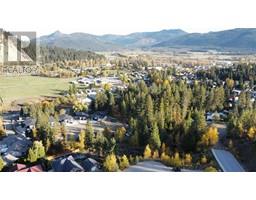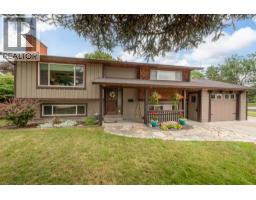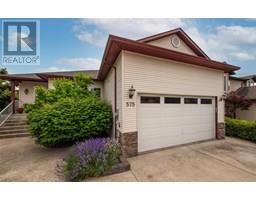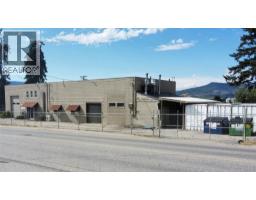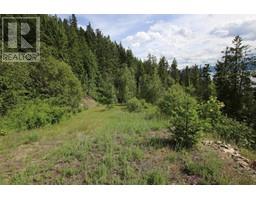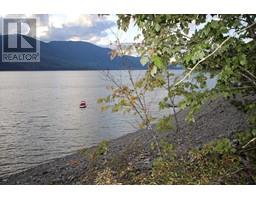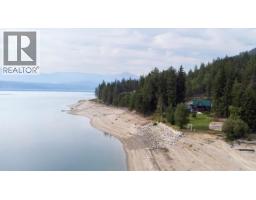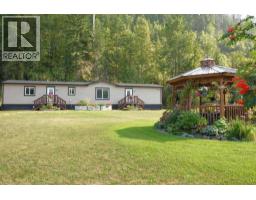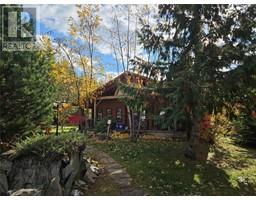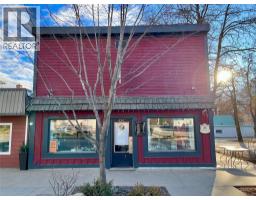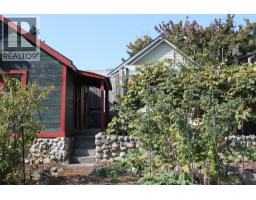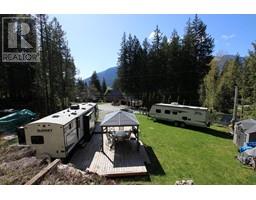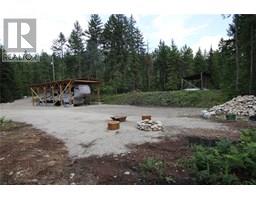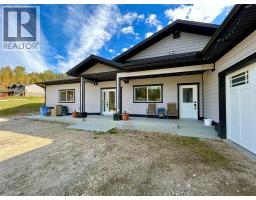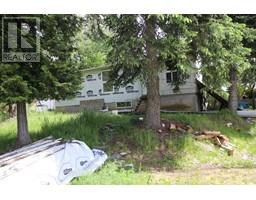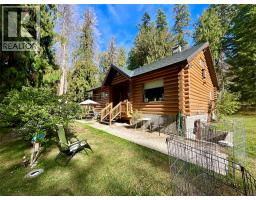787 Crescent Bay Road Lot# 133 Nakusp Rural, Nakusp, British Columbia, CA
Address: 787 Crescent Bay Road Lot# 133, Nakusp, British Columbia
Summary Report Property
- MKT ID10348432
- Building TypeHouse
- Property TypeSingle Family
- StatusBuy
- Added1 weeks ago
- Bedrooms5
- Bathrooms4
- Area5489 sq. ft.
- DirectionNo Data
- Added On12 Nov 2025
Property Overview
This home is set on 4.7 acres of breathtaking mountainous landscape in Nakusp. Offering the perfect balance of cozy living and generous space, this unique duplex-style property is ideal for families, investors, or those seeking a private escape. Designed with flexibility in mind, the home features two distinct living areas—one with two levels and the other on a single level—perfect for multigenerational living or rental opportunities. With 5 spacious bedrooms and 4 modern bathrooms, there’s plenty of room for everyone to enjoy comfort and privacy. The heart of the home includes a restaurant-style refrigerator, ideal for cooking enthusiasts and large families. A large shop on the property provides space for hobbies, projects, or extra storage. The expansive yard includes a picnic area and several fruit trees—perfect for outdoor gatherings and enjoying homegrown produce. There's also plenty of room for future development or additional storage. Set in a private and peaceful location, this property delivers the quiet of rural living with the stunning backdrop of Nakusp’s mountains. Whether you're seeking a family home, investment property, or private escape, this home is a rare opportunity to own a piece of paradise. Contact us today to schedule your viewing. (id:51532)
Tags
| Property Summary |
|---|
| Building |
|---|
| Level | Rooms | Dimensions |
|---|---|---|
| Basement | Other | 14'11'' x 15'2'' |
| Utility room | 14'6'' x 7'11'' | |
| Storage | 6'11'' x 14'5'' | |
| Main level | Family room | 13'8'' x 11'3'' |
| Laundry room | 5'6'' x 7'10'' | |
| 4pc Bathroom | 6'7'' x 7'10'' | |
| 5pc Ensuite bath | 11'5'' x 14'8'' | |
| Other | 6'9'' x 7' | |
| Primary Bedroom | 15'6'' x 15'4'' | |
| Laundry room | 8'7'' x 5'3'' | |
| Living room | 16'4'' x 18'4'' | |
| Kitchen | 14'8'' x 14'11'' | |
| Foyer | 12'9'' x 6'11'' | |
| Dining room | 12' x 9'4'' | |
| Bedroom | 10' x 11'4'' | |
| Bedroom | 10' x 13'10'' | |
| 5pc Ensuite bath | 7'8'' x 9' | |
| 4pc Bathroom | 6'6'' x 8'2'' | |
| Additional Accommodation | Kitchen | 12'1'' x 15'4'' |
| Primary Bedroom | 19' x 21'1'' | |
| Other | 11'5'' x 5'11'' | |
| Bedroom | 11'10'' x 13'10'' | |
| Dining room | 8'3'' x 8'2'' |
| Features | |||||
|---|---|---|---|---|---|
| Private setting | Central island | Additional Parking | |||
| Attached Garage(2) | RV(2) | Refrigerator | |||
| Dishwasher | Dryer | Range - Electric | |||
| Microwave | Oven | Washer | |||
| Central air conditioning | See Remarks | Heat Pump | |||





































































































