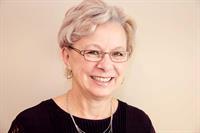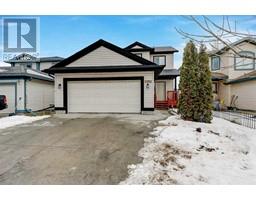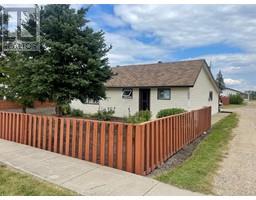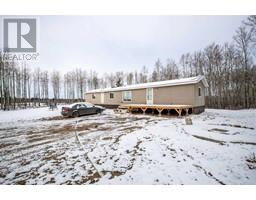10112 98 Street, Nampa, Alberta, CA
Address: 10112 98 Street, Nampa, Alberta
Summary Report Property
- MKT IDA2099709
- Building TypeHouse
- Property TypeSingle Family
- StatusBuy
- Added13 weeks ago
- Bedrooms4
- Bathrooms3
- Area1188 sq. ft.
- DirectionNo Data
- Added On23 Jan 2024
Property Overview
WOW!! This home is absolutely spotless!!! Loads of renovations in the past 6 years. Newly Painted thru-out. New flooring on main level. New eavestroughs in 2023. New deck in 2021. New Hot water tank in 2020. New used furnace. New living area downstairs. Newly developed bathroom downstairs. Ensuite just redone - new cabinet, sink, counter top, mirror & tile. New garden area in back yard. Enter into a large living area. The kitchen and dining area are nice and spacious with windows to the south and west. Also on main floor are 3 bedrooms, the master with a 2 piece ensuite, and a full bathroom. Downstairs features a large family room, another large bedroom, a full bathroom, laundry, and storage. The attached single garage is a bonus. This lovely home is located across from an open field and close to a playround, the museum, and the fire station. Check it out today. It shows amazing!!! Sellers are related to Sellers Realtor. (id:51532)
Tags
| Property Summary |
|---|
| Building |
|---|
| Land |
|---|
| Level | Rooms | Dimensions |
|---|---|---|
| Basement | 3pc Bathroom | 5.25 Ft x 5.42 Ft |
| Bedroom | 12.17 Ft x 17.58 Ft | |
| Main level | Primary Bedroom | 10.00 Ft x 12.58 Ft |
| 2pc Bathroom | 5.00 Ft x 4.42 Ft | |
| 4pc Bathroom | 6.42 Ft x 4.83 Ft | |
| Bedroom | 12.50 Ft x 8.17 Ft | |
| Bedroom | 8.50 Ft x 9.17 Ft |
| Features | |||||
|---|---|---|---|---|---|
| See remarks | Attached Garage(1) | Washer | |||
| Dryer | Window Coverings | None | |||


























