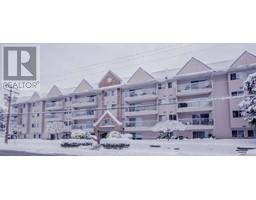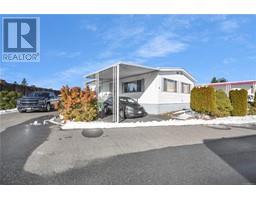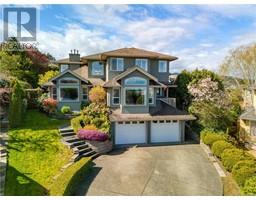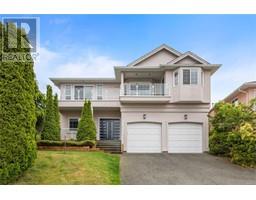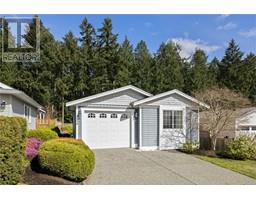2120 Henderson Lake Way RESORT ON THE LAKE, Nanaimo, British Columbia, CA
Address: 2120 Henderson Lake Way, Nanaimo, British Columbia
Summary Report Property
- MKT ID984817
- Building TypeManufactured Home
- Property TypeSingle Family
- StatusBuy
- Added2 weeks ago
- Bedrooms1
- Bathrooms1
- Area528 sq. ft.
- DirectionNo Data
- Added On14 Apr 2025
Property Overview
Own your own home on a spacious bare-land strata lot that backs onto a peaceful forested area. This charming 1-bedroom, 1-bathroom home features a 30'x10' covered deck that extends your living space, providing a cool breeze in the summer and offering shade from a tree that attracts birds—reducing the need for the fully ducted A/C. Vaulted ceilings and light-colored walls create an open, airy feel, enhanced by a stunning mountain view from the kitchen window. The home also includes a coat closet, pantry, washer/dryer, and a sliding door to separate the living room from the kitchen. Outside, a powered garden shed and the possibility of adding another shed give you plenty of storage. A buried hose supplies water to two raised garden beds, perfect for growing your own plants. Resort-style amenities include an outdoor pool, hot tub, and just a 2-minute walk to access Westwood Lake's 6 km trail, sandy beaches, swimming, a fishing dock, and playgrounds. With no age restrictions and two pets allowed, this community also offers regular social activities, like potlucks and water volleyball, along with spontaneous events and a variety of other activities such as pickleball, walking, and an exercise room. A dedicated maintenance team and volunteers work hard to maintain the park’s beauty. This is a rare opportunity to own both your home and land at an affordable price! The low monthly strata fee even includes cable and Wi-Fi internet. All measurements and data are approximate. (id:51532)
Tags
| Property Summary |
|---|
| Building |
|---|
| Level | Rooms | Dimensions |
|---|---|---|
| Main level | Kitchen | 10'7 x 8'6 |
| Dining room | 9'3 x 6'11 | |
| Living room | 14'6 x 11'4 | |
| Bathroom | 3-Piece | |
| Primary Bedroom | 9'4 x 8'10 |
| Features | |||||
|---|---|---|---|---|---|
| Private setting | Other | Central air conditioning | |||












































