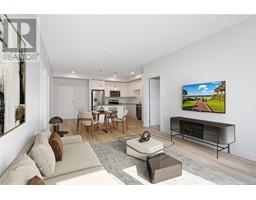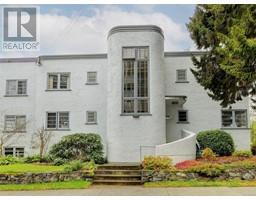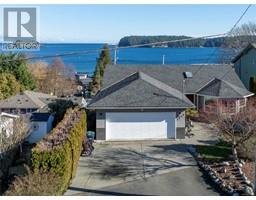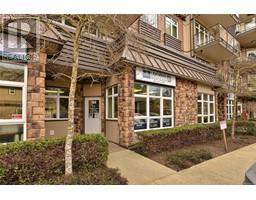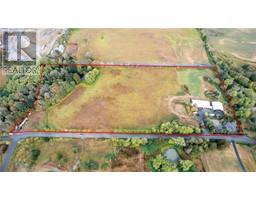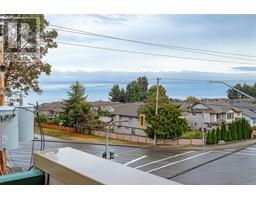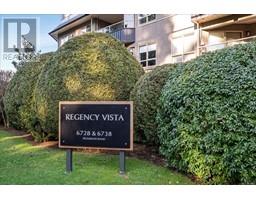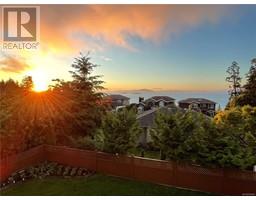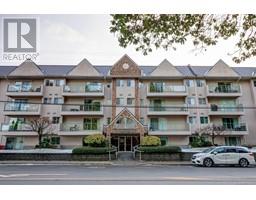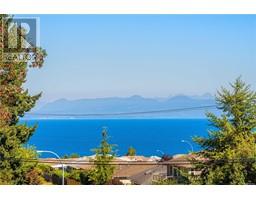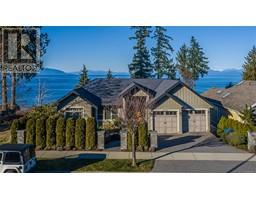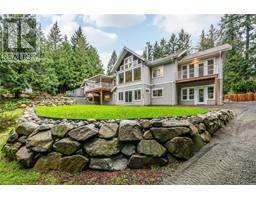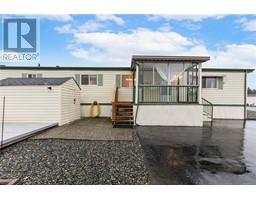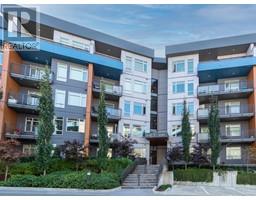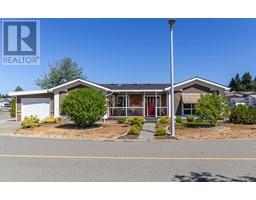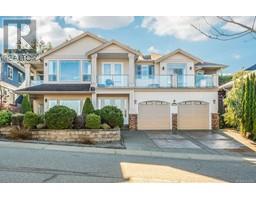2473 Jingle Pot Rd University District, Nanaimo, British Columbia, CA
Address: 2473 Jingle Pot Rd, Nanaimo, British Columbia
Summary Report Property
- MKT ID952906
- Building TypeHouse
- Property TypeSingle Family
- StatusBuy
- Added11 weeks ago
- Bedrooms4
- Bathrooms3
- Area2600 sq. ft.
- DirectionNo Data
- Added On07 Feb 2024
Property Overview
1.25-acre gardener's paradise property in scenic Jingle Pot, boasting a stunning Valley View. This charming home features 3 main level bedrooms, including a primary suite with ensuite and walk-in closet. Downstairs, discover a den, large rec room, and additional bathroom, providing ample space for family living. Updated with a newer kitchen and flooring, this residence seamlessly combines modern comforts with rural charm. The double garage offers generous room for parking, complemented by a large workshop with over height ceilings, perfect for hobbies or extra storage. This home also has a gas furnace for efficient heating and an Air Conditioning unit. Outside, indulge in the gas heated pool with custom deck and unwind in the soothing hot tub, surrounded by expansive outdoor space ideal for gardening and recreation. There is even a fig tree and flowering pink dogwood. Enjoy the convenience of city sewer and water services while reveling in the tranquility of country living. With such rare features and amenities, this property won't last long - schedule your showing today! All info and data approximate. (id:51532)
Tags
| Property Summary |
|---|
| Building |
|---|
| Land |
|---|
| Level | Rooms | Dimensions |
|---|---|---|
| Lower level | Workshop | 23 ft x 19 ft |
| Storage | 20 ft x 24 ft | |
| Laundry room | 8 ft x 8 ft | |
| Family room | 20 ft x 21 ft | |
| Bedroom | 9 ft x 12 ft | |
| Bathroom | 4-Piece | |
| Main level | Primary Bedroom | 11 ft x 13 ft |
| Living room | 10 ft x 17 ft | |
| Kitchen | 13 ft x 19 ft | |
| Ensuite | 3-Piece | |
| Dining room | 8 ft x 17 ft | |
| Bedroom | 9 ft x 10 ft | |
| Bedroom | 9 ft x 10 ft | |
| Bathroom | 4-Piece |
| Features | |||||
|---|---|---|---|---|---|
| Park setting | Private setting | Other | |||
| Air Conditioned | |||||





















































