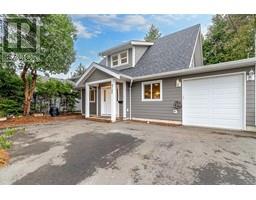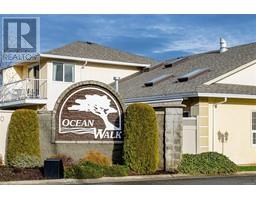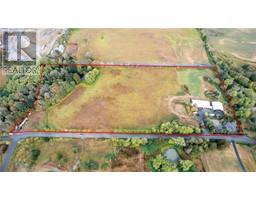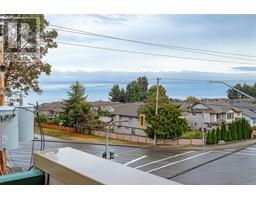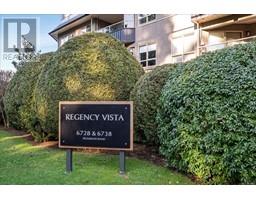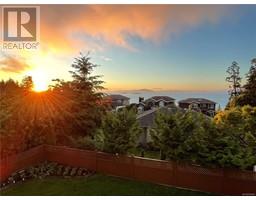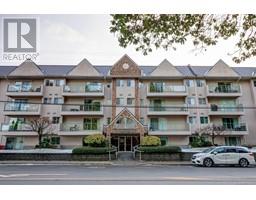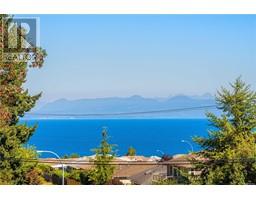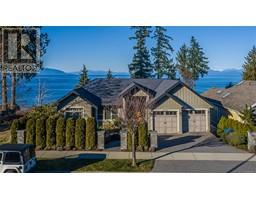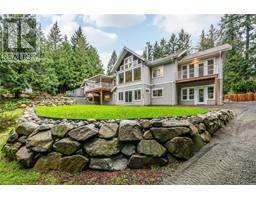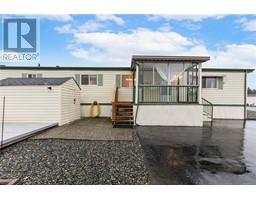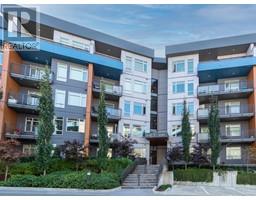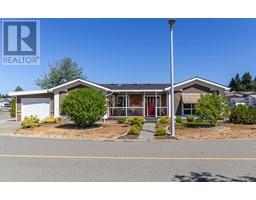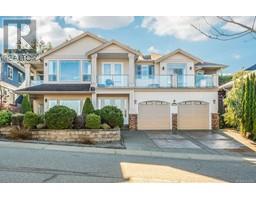302 1900 Tulsa Rd Tulsa View, Nanaimo, British Columbia, CA
Address: 302 1900 Tulsa Rd, Nanaimo, British Columbia
Summary Report Property
- MKT ID953723
- Building TypeApartment
- Property TypeSingle Family
- StatusBuy
- Added10 weeks ago
- Bedrooms2
- Bathrooms2
- Area1118 sq. ft.
- DirectionNo Data
- Added On17 Feb 2024
Property Overview
Welcome to Tulsa View: Your Urban Oasis Awaits! Nestled on the tranquil 3rd floor of this contemporary condo complex, this hidden gem offers a serene sanctuary with 2 bedrooms plus a den, 2 bathrooms, and 1,118 sqft of inviting living space. Immerse yourself in the breathtaking mountain views while escaping the hustle and bustle of city life. Step inside to discover a haven of relaxation, featuring 9-foot ceilings and an abundance of natural light streaming through expansive windows. The seamless flow from the living area to the modern kitchen creates an ideal space for both unwinding and entertaining guests. Built in 2016, this property seamlessly blends modern elegance with functionality, ensuring a comfortable lifestyle. Retreat to the luxurious master suite boasting a spacious walk-in closet and a private ensuite, offering the perfect retreat after a long day. Need extra space? The versatile den provides endless possibilities as a home office or guest room, catering to your lifestyle needs with ease. Experience the convenience of efficient strata management, providing peace of mind and hassle-free living. Tulsa View isn't just a condo; it's a retreat where comfort and convenience converge. Enjoy easy access to amenities while relishing the tranquility of home. (id:51532)
Tags
| Property Summary |
|---|
| Building |
|---|
| Level | Rooms | Dimensions |
|---|---|---|
| Main level | Living room | 14'2 x 14'9 |
| Kitchen | 9'11 x 8'10 | |
| Ensuite | 3-Piece | |
| Dining room | 9'11 x 8'4 | |
| Den | 10'11 x 8'4 | |
| Primary Bedroom | 10'10 x 12'11 | |
| Bedroom | 10'11 x 11'11 | |
| Bathroom | 4-Piece |
| Features | |||||
|---|---|---|---|---|---|
| Central location | Other | Open | |||
| None | |||||






































