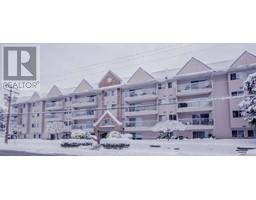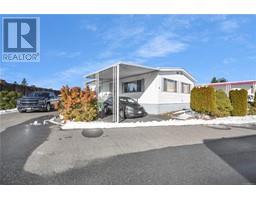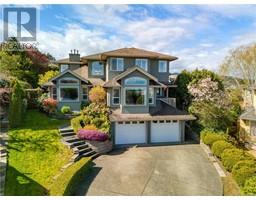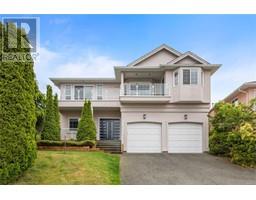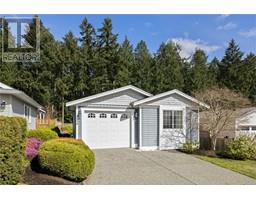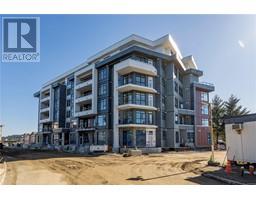411 1685 Estevan Rd Brechin Views, Nanaimo, British Columbia, CA
Address: 411 1685 Estevan Rd, Nanaimo, British Columbia
Summary Report Property
- MKT ID995811
- Building TypeApartment
- Property TypeSingle Family
- StatusBuy
- Added6 days ago
- Bedrooms2
- Bathrooms2
- Area904 sq. ft.
- DirectionNo Data
- Added On25 Apr 2025
Property Overview
Welcome to this stunning top-floor condo at Brechin Views! This move-in-ready two-bedroom, two-bathroom home offers comfort, style, and a bright, spacious layout. Recently painted and featuring carpeting throughout, the primary bedroom includes a walk-in closet and a four-piece ensuite. The functional kitchen is open to the dining and living area, creating an ideal space for gathering with family and friends. The living room features a gas fireplace and access to a large private deck—perfect for relaxing. Located in a highly desirable area, this home is just a short walk to local shops, restaurants, parks, and other amenities. It's also conveniently close to the Departure Bay ferry terminal—making trips to Vancouver a breeze. Additional highlights include in-suite laundry, underground parking, and storage. This home is a pleasure to show and is ready for you to enjoy comfortable condo living. Measurements by Proper Measure, buyer to verify if important. Book your showing today! (id:51532)
Tags
| Property Summary |
|---|
| Building |
|---|
| Level | Rooms | Dimensions |
|---|---|---|
| Main level | Bedroom | 12'2 x 9'2 |
| Ensuite | 4-Piece | |
| Primary Bedroom | 13'10 x 9'8 | |
| Laundry room | 7'7 x 4'11 | |
| Bathroom | 4-Piece | |
| Living room | 11'4 x 11'3 | |
| Dining room | Measurements not available x 7 ft | |
| Kitchen | 10'1 x 7'7 | |
| Entrance | 7'9 x 3'11 |
| Features | |||||
|---|---|---|---|---|---|
| Central location | Other | Underground | |||
| None | |||||










































