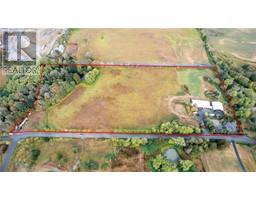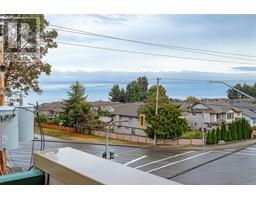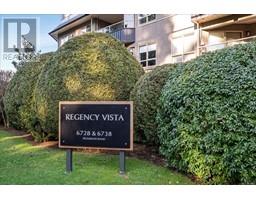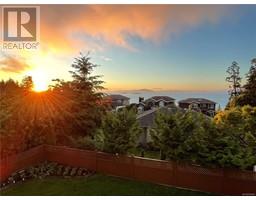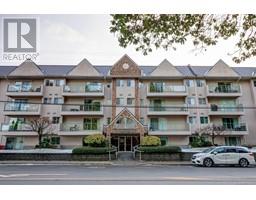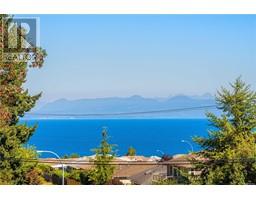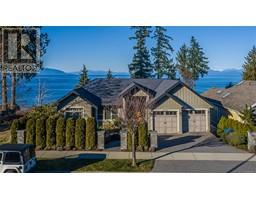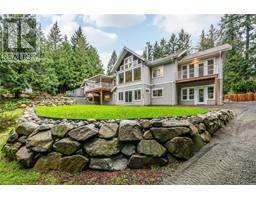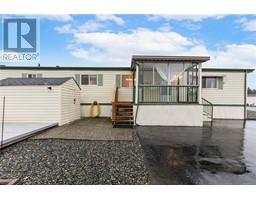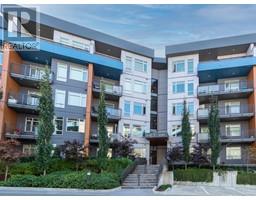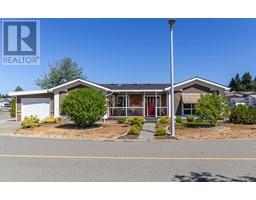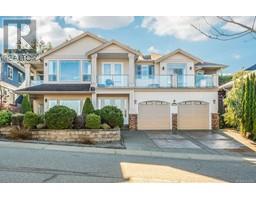5407 Bayshore Dr North Nanaimo, Nanaimo, British Columbia, CA
Address: 5407 Bayshore Dr, Nanaimo, British Columbia
Summary Report Property
- MKT ID953671
- Building TypeHouse
- Property TypeSingle Family
- StatusBuy
- Added10 weeks ago
- Bedrooms4
- Bathrooms3
- Area2900 sq. ft.
- DirectionNo Data
- Added On16 Feb 2024
Property Overview
Unbelievable location. The only house available for sale on Bayshore Drive. Welcome to this well-built semi-waterfront ocean view home, a true gem spanning across approximately 2900 sq. ft. of coastal paradise. Located in one of Nanaimo’s most prestigious and sought-after neighbourhoods. Impressive ocean & mountain views are among the long list of selling features. The new contemporary kitchen is paired with stainless steel appliances and custom flooring laid in a herring-bone pattern along with custom tile backsplash. There is plenty of room for everyone in this 4-bedroom home which includes a fully self contained 1 bedroom suite (with its own laundry). A 4th bedroom/office could be easily achieved with little effort, while leaving enough room for a good size rec room. There are 3 gas fireplaces throughout the home along with spacious dining, living and recreation rooms. The back yard is easily accessed from the family room, (off the kitchen), and blends indoor and outdoor living; no stairs to navigate and has the potential to be your own private sanctuary. With its prime location near the ocean and beach access, you'll experience cool sea breezes and a truly amazing walkable neighbourhood. This home offers an unparalleled coastal living experience, combining tranquility, elegance and versatility. Schedule a viewing today. (id:51532)
Tags
| Property Summary |
|---|
| Building |
|---|
| Land |
|---|
| Level | Rooms | Dimensions |
|---|---|---|
| Lower level | Bathroom | 7 ft x 12 ft |
| Bedroom | 14 ft x 15 ft | |
| Living room/Dining room | 17 ft x 15 ft | |
| Kitchen | 12 ft x 12 ft | |
| Laundry room | 7' x 7' | |
| Entrance | 5' x 12' | |
| Recreation room | 24' x 12' | |
| Main level | Bedroom | 9'6 x 11'0 |
| Bathroom | 8' x 6' | |
| Ensuite | 7' x 8' | |
| Bedroom | 9'6 x 11'0 | |
| Primary Bedroom | 12' x 14' | |
| Family room | Measurements not available x 18 ft | |
| Living room | 13' x 16' | |
| Dining room | 9' x 11' | |
| Dining nook | 9'0 x 6'4 | |
| Kitchen | 10' x 12' |
| Features | |||||
|---|---|---|---|---|---|
| Central location | Other | None | |||




























