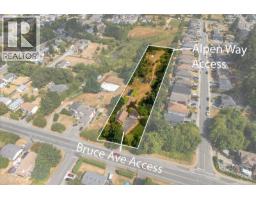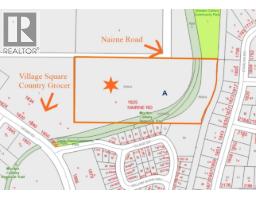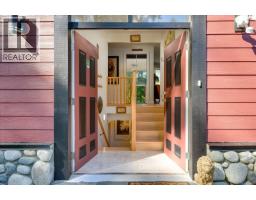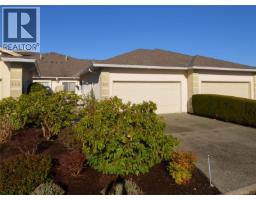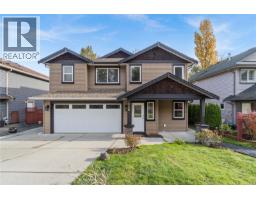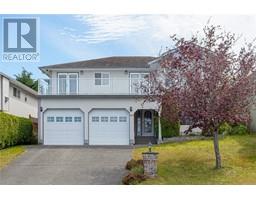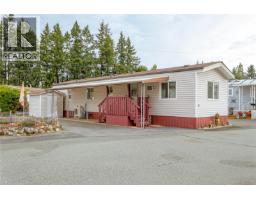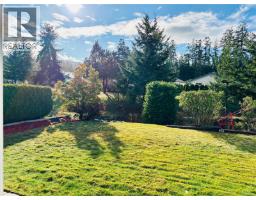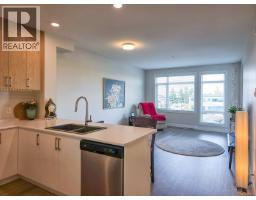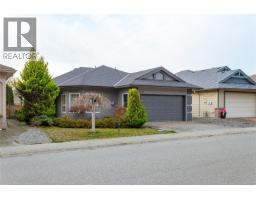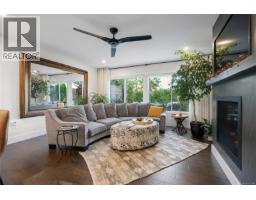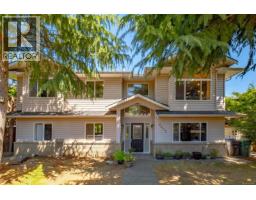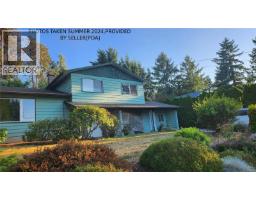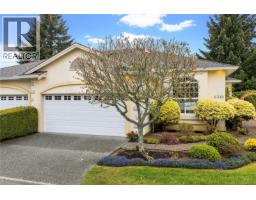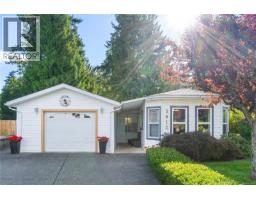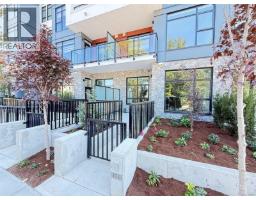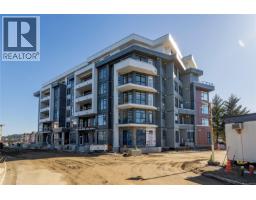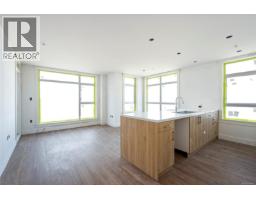6650 Green Acres Way Pleasant Valley, Nanaimo, British Columbia, CA
Address: 6650 Green Acres Way, Nanaimo, British Columbia
Summary Report Property
- MKT ID1013503
- Building TypeHouse
- Property TypeSingle Family
- StatusBuy
- Added15 weeks ago
- Bedrooms4
- Bathrooms2
- Area1911 sq. ft.
- DirectionNo Data
- Added On12 Sep 2025
Property Overview
Set on a meticulously maintained 1-acre property in the peaceful countryside, this attractive home offers a unique opportunity for serene living. Boasting 3 / 4 bedrooms and 2 bathrooms, the spacious interior covers approximately 2200 square feet in a level entry design that ensures easy accessibility for all. The gently sloping property with southern exposure provides beautiful natural light throughout the home, adding to its welcoming atmosphere. Conveniently situated just blocks from North Nanaimo’s vibrant regional shopping area, residents can enjoy the best of both worlds—tranquil country living with easy access to urban amenities. Recent updates including a new roof, a 200 amp electrical panel, and a new hot water tank, ensuring efficiency and peace of mind. Additionally, the property is zoned for multiple dwellings, allowing for potential expansion or rental opportunities. This charming home is ideal for anyone seeking comfort, space, and the charm of country life. Plus it is connected to city water and sewer for ultimate convenience. A little piece of heaven just steps to Green Lake as well. The ideal package! (id:51532)
Tags
| Property Summary |
|---|
| Building |
|---|
| Land |
|---|
| Level | Rooms | Dimensions |
|---|---|---|
| Lower level | Storage | 13'2 x 19'2 |
| Bedroom | 13'3 x 16'9 | |
| Storage | 8'8 x 22'0 | |
| Recreation room | 13'3 x 19'1 | |
| Laundry room | 13'3 x 21'10 | |
| Main level | Bedroom | 10'2 x 8'3 |
| Bedroom | 10'2 x 8'9 | |
| Bathroom | 2-Piece | |
| Bathroom | 4-Piece | |
| Primary Bedroom | 13'6 x 10'8 | |
| Sunroom | 11'4 x 10'11 | |
| Kitchen | 13'6 x 12'2 | |
| Dining room | 13'6 x 6'9 | |
| Living room | 13'6 x 19'2 |
| Features | |||||
|---|---|---|---|---|---|
| Acreage | Cul-de-sac | Park setting | |||
| Private setting | Southern exposure | Wooded area | |||
| Other | Rectangular | None | |||










































