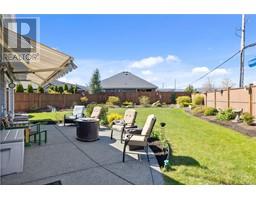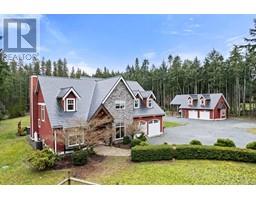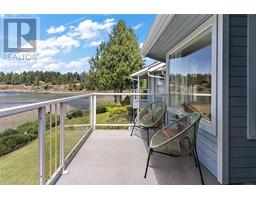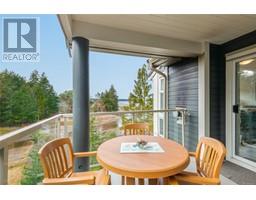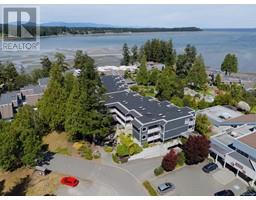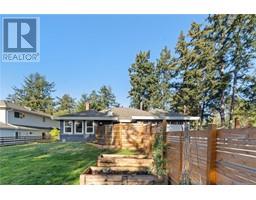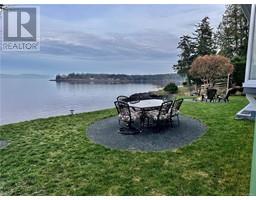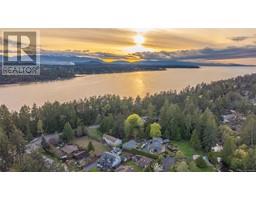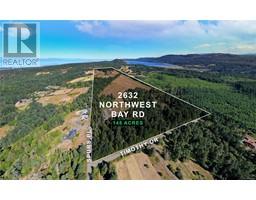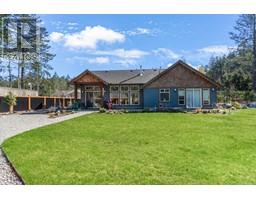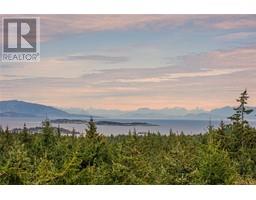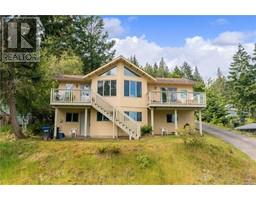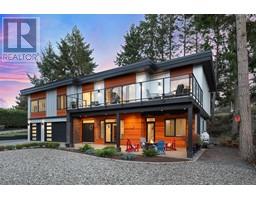1417 Stone Lake Dr Madrona Heights, Nanoose Bay, British Columbia, CA
Address: 1417 Stone Lake Dr, Nanoose Bay, British Columbia
Summary Report Property
- MKT ID1001567
- Building TypeHouse
- Property TypeSingle Family
- StatusBuy
- Added1 days ago
- Bedrooms4
- Bathrooms3
- Area2773 sq. ft.
- DirectionNo Data
- Added On30 May 2025
Property Overview
This West Coast Craftsman-style home was built in 2009 and is situated in exclusive Madrona Heights on nearly half an acre, boasting a three-car garage and Rv parking for the car enthusiast. It's truly stunning both inside and out. The great room exudes warmth and understated elegance featuring hand scraped hardwood floors, a stone-surround fireplace, large picture windows and wood-framed French doors leading to the covered patio. The elegant kitchen offers abundant cabinetry, complementary backsplash, stainless steel appliances, and a large granite eating island. The main level includes a bedroom, a cozy living room, den and a three-piece bathroom. Upstairs, there's a beautiful master suite with an ensuite, lg walk in closet, two additional bedrooms, laundry room and a guest bathroom The .43 acre fully fenced back yard of this home is located in a peaceful neighborhood at the of a cul-de-sac, close to beaches and all amenities, offering a wonderful living experience with a short commute to Nanaimo or Parksville. (id:51532)
Tags
| Property Summary |
|---|
| Building |
|---|
| Land |
|---|
| Level | Rooms | Dimensions |
|---|---|---|
| Second level | Primary Bedroom | 15'3 x 13'2 |
| Ensuite | 4-Piece | |
| Bedroom | 14'10 x 17'2 | |
| Bedroom | Measurements not available x 11 ft | |
| Bathroom | 4-Piece | |
| Main level | Living room | 19'0 x 16'5 |
| Kitchen | 15 ft x Measurements not available | |
| Office | 15'7 x 13'3 | |
| Entrance | 8'4 x 8'7 | |
| Dining room | 14'11 x 10'3 | |
| Bedroom | 13'3 x 9'9 | |
| Bathroom | 3-Piece |
| Features | |||||
|---|---|---|---|---|---|
| Level lot | Private setting | Other | |||
| Marine Oriented | Garage | Air Conditioned | |||





























































