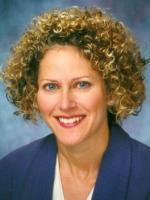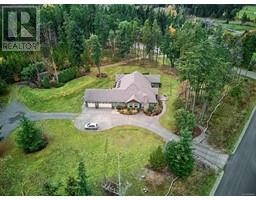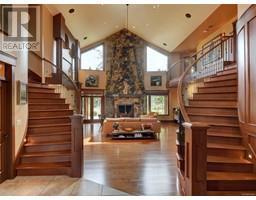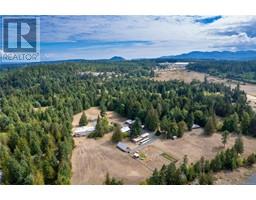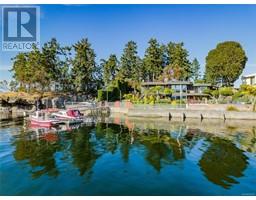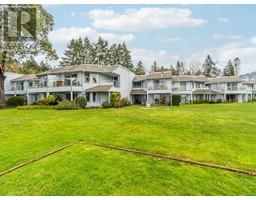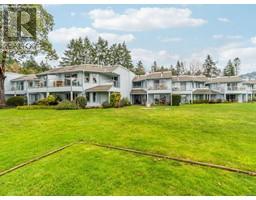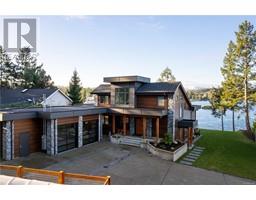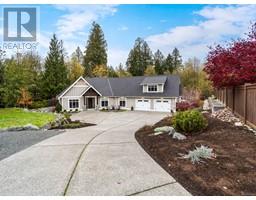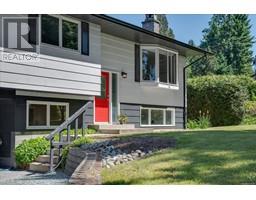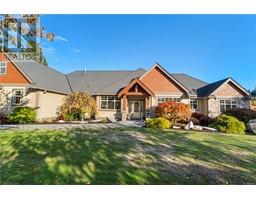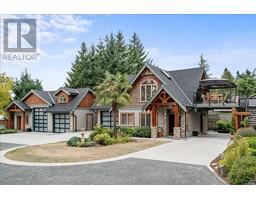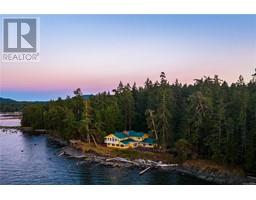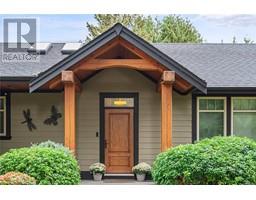200 2465 Apollo Dr SCHOONER COVE MANOR, Nanoose Bay, British Columbia, CA
Address: 200 2465 Apollo Dr, Nanoose Bay, British Columbia
Summary Report Property
- MKT ID953647
- Building TypeManufactured Home
- Property TypeSingle Family
- StatusBuy
- Added10 weeks ago
- Bedrooms3
- Bathrooms1
- Area1069 sq. ft.
- DirectionNo Data
- Added On16 Feb 2024
Property Overview
Lovingly updated double wide mobile home in a great park in Nanoose Bay's ever popular Schooner Cove Manor Park! This ready to move in, home features 3 spacious bedrooms, large living room with bay window, eating area, walk in pantry, separate laundry room and covered patio out back beside a large deck for those summer BBQ’s. The many updates include a new bathroom, kitchen appliances, kitchen sink & backsplash, hardware, handles, smoke detectors, switches & locks, new luxury vinyl flooring, paint & hot water tank. Outside there is all-new vinyl siding, brand new 22 x 10 front deck, new facia, eves, soffits & gutters. There is a newer furnace, roof was replaced in 2010 & newer vinyl windows. The front deck & fully fenced yard is southwest exposed bringing lots of sunshine & warmth for sun-seekers & gardeners. It is located next to Red Gap Shopping Center where you'll find all necessities including groceries, mail, pharmacy, restaurant & public transit. It's a 55 yr plus park & 2 pets by approval. (2 dogs OK depends on size and type). Come and check this one out. (id:51532)
Tags
| Property Summary |
|---|
| Building |
|---|
| Land |
|---|
| Level | Rooms | Dimensions |
|---|---|---|
| Main level | Storage | Measurements not available x 3 ft |
| Primary Bedroom | 10'9 x 12'4 | |
| Living room | 16'10 x 16'1 | |
| Laundry room | Measurements not available x 5 ft | |
| Kitchen | 8'6 x 9'6 | |
| Dining room | Measurements not available x 10 ft | |
| Bedroom | 10'2 x 9'4 | |
| Bedroom | 9'6 x 9'4 | |
| Bathroom | 4-Piece |
| Features | |||||
|---|---|---|---|---|---|
| Central location | Level lot | Park setting | |||
| Private setting | Southern exposure | Other | |||
| Marine Oriented | None | ||||






















