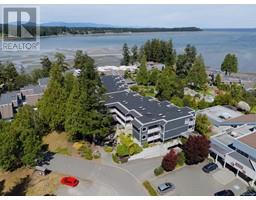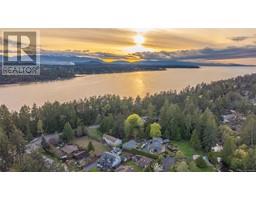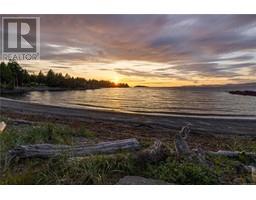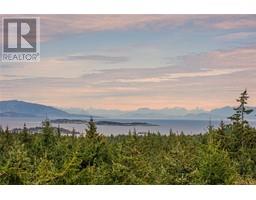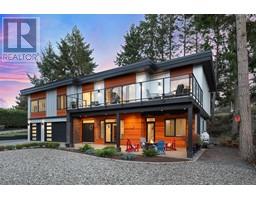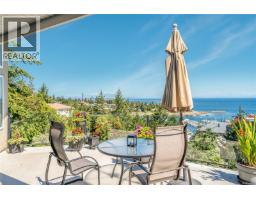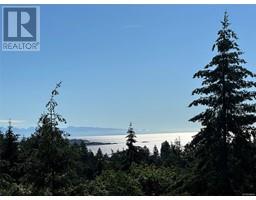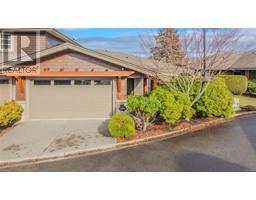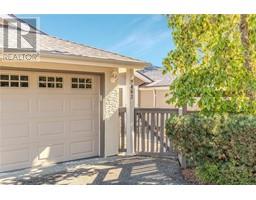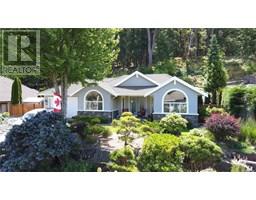2200 Honey Wulff Close River's Edge, Nanoose Bay, British Columbia, CA
Address: 2200 Honey Wulff Close, Nanoose Bay, British Columbia
Summary Report Property
- MKT ID1003982
- Building TypeHouse
- Property TypeSingle Family
- StatusBuy
- Added7 weeks ago
- Bedrooms6
- Bathrooms6
- Area6326 sq. ft.
- DirectionNo Data
- Added On20 Jun 2025
Property Overview
Multi-Generational Living* Welcome to Nanoose Bay's coveted River’s Edge community. This custom estate home offers over 6000 sqft of flexible living space, perfect for multi-generational families or future suite potential. The main residence features 3 spacious bedrooms, 3 baths, a luxurious primary suite with Mt. Arrowsmith views, private hot tub deck, and spa-like ensuite. The attached lock-off addition includes 3 more bedrooms & 3 in-floor heated baths, a private entry, and massive storage. Entertainment-ready with a surround sound media room wired for projector, family room with slate pool table & propane stove, and multiple outdoor lounging areas. ARXX ICF construction, hot water on demand, central vac, full crawlspace, RV pad with hookups, multi-zone irrigation, greenhouse, chicken coop & easy-care landscaping complete the package. Situated on a fenced acreage just 5 min to Parksville beaches & amenities. A rare opportunity for privacy, flexibility & upscale country living. (id:51532)
Tags
| Property Summary |
|---|
| Building |
|---|
| Land |
|---|
| Level | Rooms | Dimensions |
|---|---|---|
| Second level | Primary Bedroom | 16'7 x 18'8 |
| Bathroom | 4-Piece | |
| Bedroom | 16'5 x 12'0 | |
| Media | 16'5 x 17'5 | |
| Bedroom | 10'6 x 16'1 | |
| Bathroom | 4-Piece | |
| Utility room | 7'1 x 5'10 | |
| Bedroom | 13'10 x 23'1 | |
| Bathroom | 3-Piece | |
| Main level | Bedroom | 21'4 x 14'3 |
| Bathroom | 3-Piece | |
| Living room/Dining room | 26'4 x 21'2 | |
| Laundry room | 8'5 x 5'4 | |
| Bathroom | 2-Piece | |
| Bathroom | 3-Piece | |
| Bedroom | 17'3 x 15'7 | |
| Dining room | 16'3 x 12'0 | |
| Kitchen | 16'9 x 13'8 | |
| Pantry | 6'8 x 11'11 | |
| Family room | 16'6 x 15'0 | |
| Laundry room | 16'2 x 7'8 | |
| Office | 10'6 x 16'1 | |
| Entrance | 12'0 x 14'7 | |
| Living room | 16'6 x 17'5 |
| Features | |||||
|---|---|---|---|---|---|
| Acreage | Private setting | Other | |||
| Marine Oriented | None | ||||























































