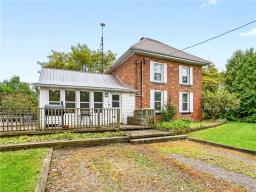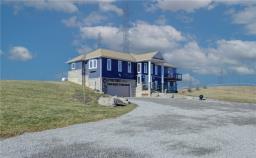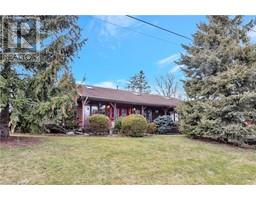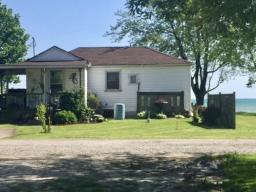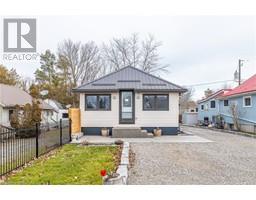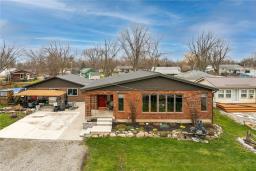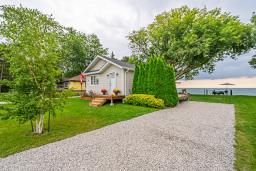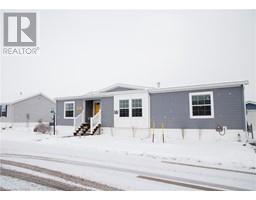161 Erie Street, Nanticoke, Ontario, CA
Address: 161 Erie Street, Nanticoke, Ontario
Summary Report Property
- MKT IDH4185219
- Building TypeHouse
- Property TypeSingle Family
- StatusBuy
- Added10 weeks ago
- Bedrooms4
- Bathrooms2
- Area1706 sq. ft.
- DirectionNo Data
- Added On14 Feb 2024
Property Overview
Beautifully presented, Tastefully updated Circa 1905 4 bedroom, 2 bathroom on desirable country lot. Great curb appeal with updated sided exterior, tidy landscaping, steel roof, & ample parking. The functional interior layout is highlighted by many recent updates & gorgeous eat in kitchen with stylish cabinetry. Other main floor features include: large living room, separate dining room, main floor laundry, & 2pc bathroom. The upper level includes: 4 large bedrooms with hardwood flooring & refreshed 3 piece bathroom. Utility style crawlspace houses mechanical. Highlights include: modern décor & fixtures, main floor flooring, & more! Detached 13' x 25' garage (in need of some repairs). Conveniently located minutes to popular Hoover's Marina. 10 minutes to Port Dover, & relaxing commute to Hamilton, 403, & QEW. (id:51532)
Tags
| Property Summary |
|---|
| Building |
|---|
| Land |
|---|
| Level | Rooms | Dimensions |
|---|---|---|
| Second level | 3pc Bathroom | Measurements not available |
| Bedroom | 10' 2'' x 8' 4'' | |
| Bedroom | 17' 7'' x 8' 5'' | |
| Bedroom | 14' 11'' x 11' 0'' | |
| Bedroom | 13' 7'' x 9' 2'' | |
| Ground level | 2pc Bathroom | Measurements not available |
| Laundry room | 9' 8'' x 6' 6'' | |
| Mud room | 17' 4'' x 7' 8'' | |
| Kitchen | 16' 9'' x 10' 4'' | |
| Living room | 17' 10'' x 14' 5'' | |
| Dining room | 14' 5'' x 10' 6'' |
| Features | |||||
|---|---|---|---|---|---|
| Park setting | Park/reserve | Beach | |||
| Double width or more driveway | Crushed stone driveway | Country residential | |||
| Sump Pump | Detached Garage | Gravel | |||

















































