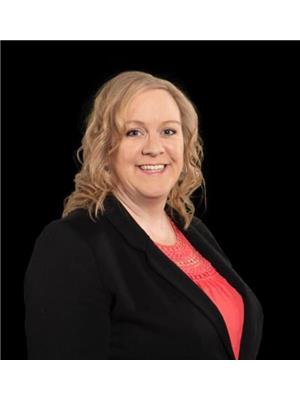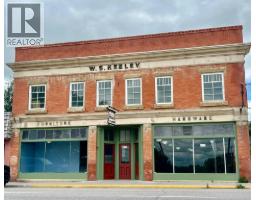202 Slade Drive, Nanton, Alberta, CA
Address: 202 Slade Drive, Nanton, Alberta
Summary Report Property
- MKT IDA2214024
- Building TypeHouse
- Property TypeSingle Family
- StatusBuy
- Added3 days ago
- Bedrooms4
- Bathrooms3
- Area1431 sq. ft.
- DirectionNo Data
- Added On02 May 2025
Property Overview
Welcome to this bright, modern, and fully updated 4-bedroom, 3-bathroom home that effortlessly combines comfort & style. Nestled on a quiet street & fronting onto a wide-open space, this home offers a serene view right from your kitchen window. Step inside to discover a sun-filled, open-concept living area with soaring vaulted ceilings, electric fireplace in the living room, large windows, & stylish vinyl plank flooring throughout. The spacious layout is perfect for both everyday living and entertaining. The kitchen boasts a large pantry, loads of beautiful cabinets, a new fridge (2023) and flows seamlessly into the dining and living spaces, all bathed in natural light. Off the kitchen is the side entrance with a large mud room and huge coat closet. The primary bedroom features a private 3-pc ensuite and his/hers closets, offering a peaceful retreat at the end of the day. Two additional bedrooms and a full 3-pc bath complete the main level. Downstairs, the fully finished basement adds incredible living space with a huge rec room with electric fireplace & built-in shelves, a 4th bedroom, another 3-pc bathroom, large laundry room with newer (2002?) washer & dryer, and several storage areas including a cold storage room. Outside you’ll enjoy the double detached garage with lots of room for cars and tools. The huge fully fenced backyard complete with large deck & firepit is perfect for relaxing, gardening, or hosting summer gatherings. This move-in ready gem is the perfect blend of modern updates and warm, welcoming charm. Don’t miss your chance to call it home. (id:51532)
Tags
| Property Summary |
|---|
| Building |
|---|
| Land |
|---|
| Level | Rooms | Dimensions |
|---|---|---|
| Basement | Bedroom | 10.75 Ft x 17.50 Ft |
| Recreational, Games room | 25.83 Ft x 20.00 Ft | |
| Storage | 10.75 Ft x 7.83 Ft | |
| 3pc Bathroom | .00 Ft x .00 Ft | |
| Laundry room | 10.92 Ft x 7.42 Ft | |
| Storage | 5.92 Ft x 15.17 Ft | |
| Storage | 10.58 Ft x 11.33 Ft | |
| Main level | 3pc Bathroom | .00 Ft x .00 Ft |
| Bedroom | 9.75 Ft x 10.50 Ft | |
| Dining room | 11.25 Ft x 13.25 Ft | |
| Living room | 17.00 Ft x 14.92 Ft | |
| Primary Bedroom | 10.75 Ft x 15.33 Ft | |
| Bedroom | 9.75 Ft x 10.42 Ft | |
| Kitchen | 11.42 Ft x 13.25 Ft | |
| Other | 12.83 Ft x 4.67 Ft | |
| 3pc Bathroom | .00 Ft x .00 Ft |
| Features | |||||
|---|---|---|---|---|---|
| Back lane | Level | Detached Garage(2) | |||
| Washer | Refrigerator | Dishwasher | |||
| Stove | Dryer | Freezer | |||
| Garage door opener | None | ||||

























































