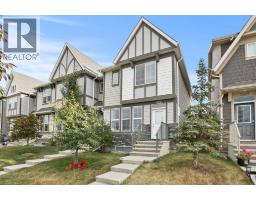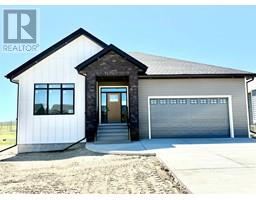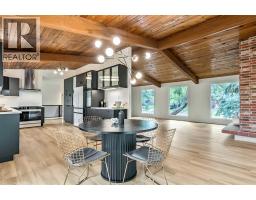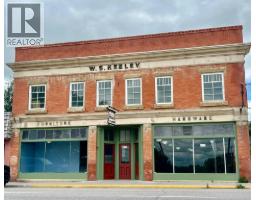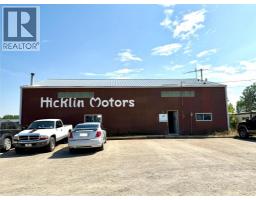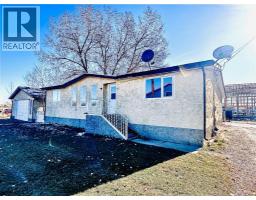2305 23 Street, Nanton, Alberta, CA
Address: 2305 23 Street, Nanton, Alberta
Summary Report Property
- MKT IDA2258796
- Building TypeHouse
- Property TypeSingle Family
- StatusBuy
- Added2 weeks ago
- Bedrooms1
- Bathrooms1
- Area628 sq. ft.
- DirectionNo Data
- Added On20 Sep 2025
Property Overview
Welcome Home to this delightful 1-bedroom, 1-bathroom residence is brimming with character and move-in ready comfort. Inside, a warm and inviting kitchen showcases rich wood cabinetry and sleek quartz countertops, seamlessly flowing into a sunlit living room that provides the perfect setting to relax or entertain. The flexible dining area currently styled as a home office adapts effortlessly to your lifestyle needs.Thoughtful details such as elegant crown molding, discreet main-level laundry, and a generous walk-in closet in the primary bedroom elevate everyday living with both charm and convenience.Outdoors, enjoy peaceful summer evenings in the beautifully landscaped yard, complete with a spacious deck, garden box, and plenty of room to gather, play, or simply unwind. A heated double garage, storage shed, and abundant parking add even more practicality and value.Notable upgrades include a refreshed bathroom (2008), extensive exterior improvements with new windows, siding, and deck (2010), a fully renovated kitchen with in-floor heating (2013), sidewalk replacement (2011), a new furnace (2016), and upgraded electrical (2024).Whether you’re a first-time buyer, seeking a cozy retirement retreat, or searching for a smart investment, this charming property offers comfort, style, and peace of mind—ready to welcome you home. (id:51532)
Tags
| Property Summary |
|---|
| Building |
|---|
| Land |
|---|
| Level | Rooms | Dimensions |
|---|---|---|
| Main level | 4pc Bathroom | 6.42 Ft x 4.92 Ft |
| Primary Bedroom | 9.50 Ft x 12.00 Ft | |
| Dining room | 5.92 Ft x 8.58 Ft | |
| Kitchen | 15.08 Ft x 11.58 Ft | |
| Living room | 11.42 Ft x 17.17 Ft | |
| Other | 9.42 Ft x 4.83 Ft |
| Features | |||||
|---|---|---|---|---|---|
| Back lane | No Smoking Home | Detached Garage(2) | |||
| Other | Parking Pad | Oven - Electric | |||
| Dishwasher | Stove | Microwave Range Hood Combo | |||
| Washer & Dryer | None | ||||






































