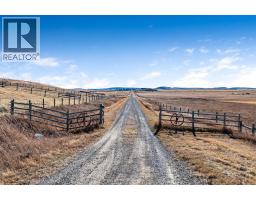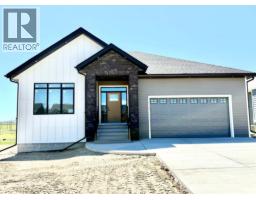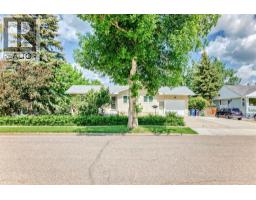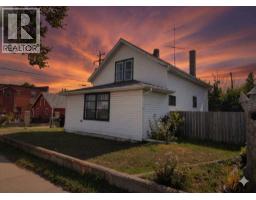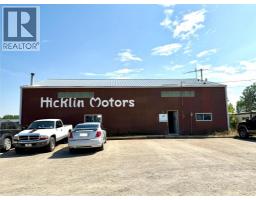2505 21 Street, Nanton, Alberta, CA
Address: 2505 21 Street, Nanton, Alberta
Summary Report Property
- MKT IDA2264888
- Building TypeHouse
- Property TypeSingle Family
- StatusBuy
- Added8 weeks ago
- Bedrooms4
- Bathrooms3
- Area1135 sq. ft.
- DirectionNo Data
- Added On20 Oct 2025
Property Overview
Discover this beautifully maintained 1975 bungalow that perfectly blends comfort, thoughtful upgrades, and small-town charm. Situated on an oversized 9,000 sq. ft. lot, this fully finished home offers three bedrooms on the main level and one additional bedroom down, providing plenty of room for family and guests.Inside, you’ll find two and a half renovated bathrooms, new windows throughout, new exterior doors, and upgraded insulation for improved efficiency and year-round comfort. Warm and inviting, the home features a cozy gas fireplace as the centerpiece of the living area — ideal for relaxing evenings.A tankless water heater ensures an endless supply of hot water while keeping energy costs low. Pride of ownership is evident throughout this exceptionally well-cared-for property.Step outside to enjoy the organic yard with fruit trees and a large garden area, perfect for those who love to grow and harvest their own produce. The property also includes a single detached garage, ample parking for up to seven vehicles, and RV parking for added convenience.With quick possession available, this home is ready for you to move in and start enjoying right away. Experience the charm, value, and lifestyle this Nanton gem has to offer — small-town living at its finest! (id:51532)
Tags
| Property Summary |
|---|
| Building |
|---|
| Land |
|---|
| Level | Rooms | Dimensions |
|---|---|---|
| Basement | 3pc Bathroom | .00 Ft x .00 Ft |
| Bedroom | 10.17 Ft x 10.67 Ft | |
| Family room | 10.75 Ft x 18.83 Ft | |
| Other | 7.58 Ft x 11.42 Ft | |
| Other | 6.25 Ft x 12.25 Ft | |
| Other | 12.00 Ft x 12.42 Ft | |
| Laundry room | 4.58 Ft x 5.17 Ft | |
| Steam room | 6.42 Ft x 14.00 Ft | |
| Cold room | 5.67 Ft x 11.75 Ft | |
| Main level | Living room | 12.00 Ft x 19.58 Ft |
| Kitchen | 8.33 Ft x 13.00 Ft | |
| Dining room | 7.58 Ft x 13.00 Ft | |
| Primary Bedroom | 9.83 Ft x 13.00 Ft | |
| Bedroom | 9.50 Ft x 9.58 Ft | |
| Bedroom | 7.00 Ft x 10.50 Ft | |
| 3pc Bathroom | .00 Ft x .00 Ft | |
| 2pc Bathroom | Measurements not available |
| Features | |||||
|---|---|---|---|---|---|
| Treed | See remarks | Back lane | |||
| No Animal Home | No Smoking Home | Concrete | |||
| Parking Pad | RV | Detached Garage(1) | |||
| Refrigerator | Gas stove(s) | Dishwasher | |||
| Microwave | None | ||||









































