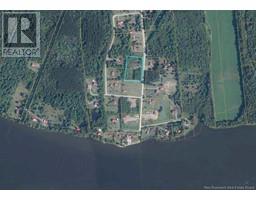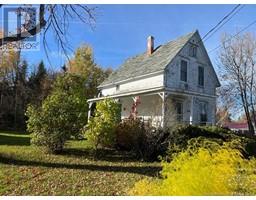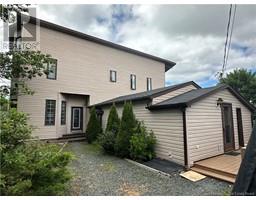459 North Napan Road, Napan, New Brunswick, CA
Address: 459 North Napan Road, Napan, New Brunswick
Summary Report Property
- MKT IDNB116717
- Building TypeHouse
- Property TypeSingle Family
- StatusBuy
- Added7 weeks ago
- Bedrooms3
- Bathrooms2
- Area2284 sq. ft.
- DirectionNo Data
- Added On23 Jun 2025
Property Overview
Waterfront Living on North Napan Road! Discover this charming property with stunning frontage on the Napan River, offering peaceful views and a lifestyle surrounded by nature. This well-maintained home features 3 bedrooms2 located on the upper level and 1 on the lower levelalong with a full bath upstairs and a convenient half bath. Step into the beautiful kitchen, thoughtfully designed with ample storage and functionality. Enjoy the warmth and comfort provided by two ductless heat pumps, and appreciate the natural light streaming through the large back-facing windows in the basement, perfectly positioned to take in the river view. Out front, a spacious deck built between 20212022 offers the perfect place to unwind or entertain. A 20x24 detached garage adds even more value, ideal for storage, hobbies, or parking. The roof was updated in 2021, giving peace of mind for years to come. There is a central vacuum in the home also generator hookup. Set on a generous parcel of land, this home offers a rare opportunity to own riverfront property just minutes from townwhether you're looking for a year-round residence or a relaxing retreat. Book your private showing and experience the beauty of North Napan for yourself! (id:51532)
Tags
| Property Summary |
|---|
| Building |
|---|
| Level | Rooms | Dimensions |
|---|---|---|
| Basement | Bonus Room | 53'2'' x 13'8'' |
| Recreation room | 25'0'' x 15'5'' | |
| Bedroom | 10'2'' x 15'5'' | |
| Storage | 13'5'' x 15'9'' | |
| Main level | Bath (# pieces 1-6) | 10'4'' x 9'7'' |
| Foyer | 10'4'' x 19'9'' | |
| Living room | 21'11'' x 16'2'' | |
| Dining room | 11'6'' x 13'6'' | |
| Kitchen | 10'5'' x 13'6'' | |
| Bath (# pieces 1-6) | 10'4'' x 11'9'' | |
| Bedroom | 12'10'' x 11'9'' | |
| Bedroom | 16'10'' x 12'2'' |
| Features | |||||
|---|---|---|---|---|---|
| Balcony/Deck/Patio | Detached Garage | Heat Pump | |||

























































