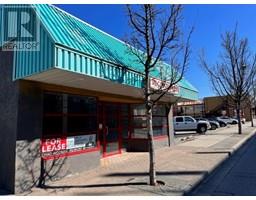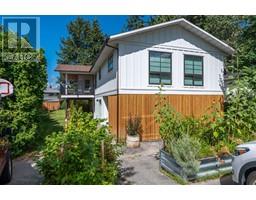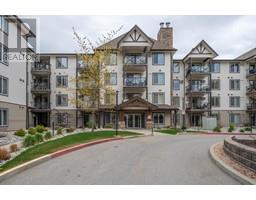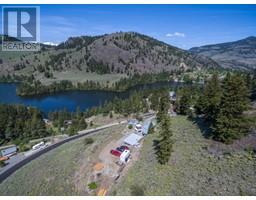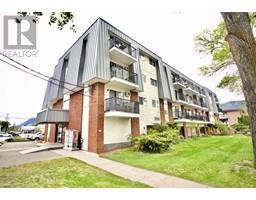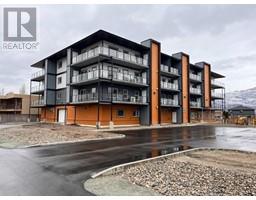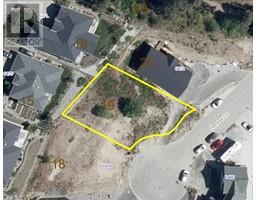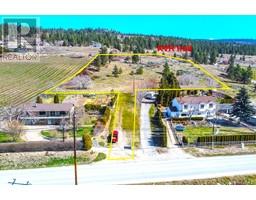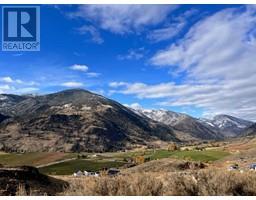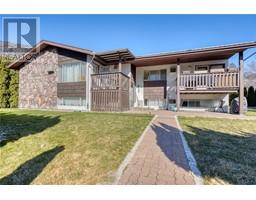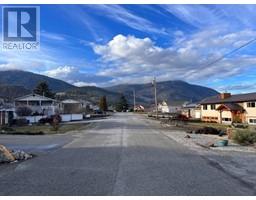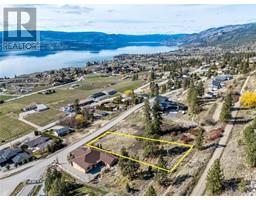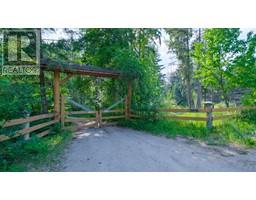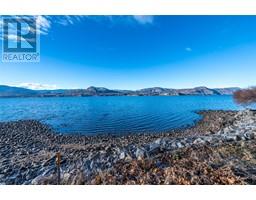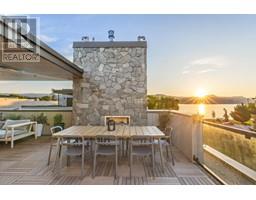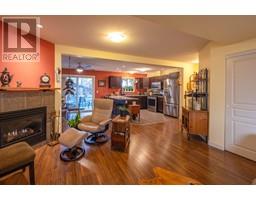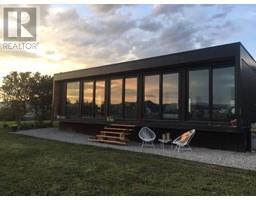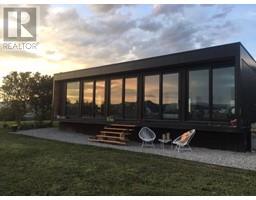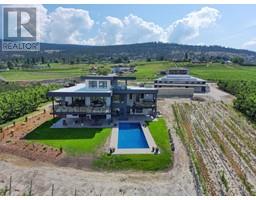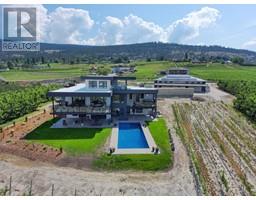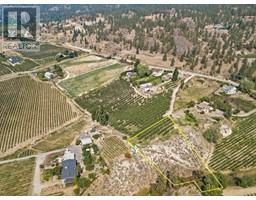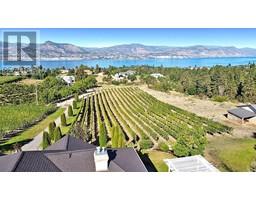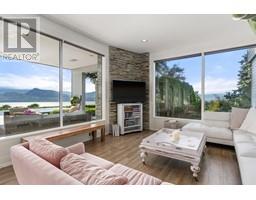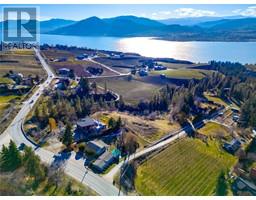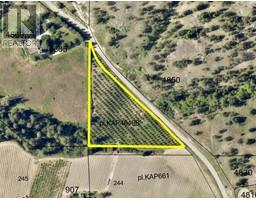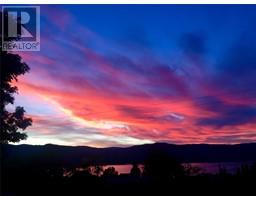2965 OUTLOOK Way Naramata Rural, Naramata, British Columbia, CA
Address: 2965 OUTLOOK Way, Naramata, British Columbia
Summary Report Property
- MKT ID10301905
- Building TypeHouse
- Property TypeSingle Family
- StatusBuy
- Added14 weeks ago
- Bedrooms5
- Bathrooms5
- Area3171 sq. ft.
- DirectionNo Data
- Added On16 Jan 2024
Property Overview
Naramata Massive View - New construction executive home with all the bells and whistles. Well planned rancher style home 5 bedrooms 5 bathroom. 10-foot ceilings throughout. The chef's kitchen has a huge gas range, lavish island, high quality appliances and butler's pantry. Then full sun deck on both levels with accordion glass patio door, hot tub hook ups, natural gas for BBQs and privacy partition on lower deck for self contained suite. Access upper patio from master bedroom up and down and separate entry for suite below, not to mention amazing view from all windows and decks. Parking is abundant, 720 sq foot triple garage and flat driveway to grand front entry steps. Xeriscaped and room for a RV. This is the package!! 3,200 sq ft home and 9,741 sq ft lot, 2/5/10 Warranty, NO GST. Embrace the lifestyle Close to the village, schools, KVR trail, 15 min to Penticton and moments to over 50 local wineries within 10 minutes. (id:51532)
Tags
| Property Summary |
|---|
| Building |
|---|
| Land |
|---|
| Level | Rooms | Dimensions |
|---|---|---|
| Lower level | Utility room | 8'11'' x 3'5'' |
| Family room | 14'1'' x 16'3'' | |
| Bedroom | 11'5'' x 11'1'' | |
| Bedroom | 16'2'' x 19'5'' | |
| Bedroom | 9'11'' x 13'9'' | |
| Bedroom | 12'0'' x 11'11'' | |
| 4pc Ensuite bath | Measurements not available | |
| 4pc Bathroom | Measurements not available | |
| 3pc Bathroom | Measurements not available | |
| Main level | Primary Bedroom | 12'2'' x 15'5'' |
| Pantry | 6'4'' x 9'3'' | |
| Living room | 18'11'' x 21'6'' | |
| Laundry room | 16'6'' x 8'10'' | |
| Kitchen | 10'4'' x 20'0'' | |
| Foyer | 10'11'' x 4'11'' | |
| Dining room | 10'11'' x 15'1'' | |
| 4pc Ensuite bath | Measurements not available | |
| 2pc Bathroom | Measurements not available |
| Features | |||||
|---|---|---|---|---|---|
| Level lot | Private setting | Central island | |||
| Balcony | Two Balconies | Attached Garage(3) | |||
| Heated Garage | Refrigerator | Dishwasher | |||
| Dryer | Range - Gas | Microwave | |||
| Hood Fan | Washer | Central air conditioning | |||
























































