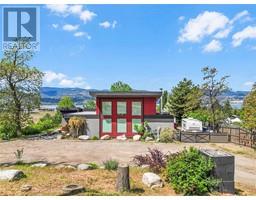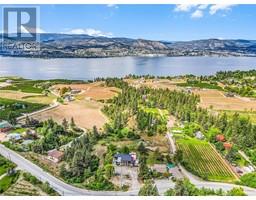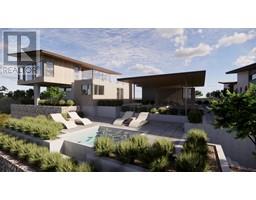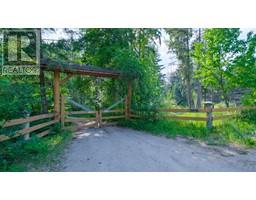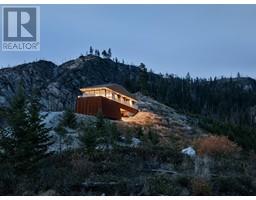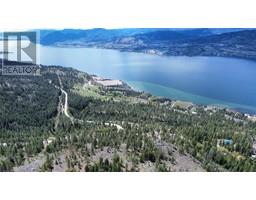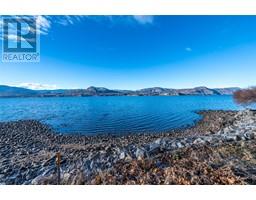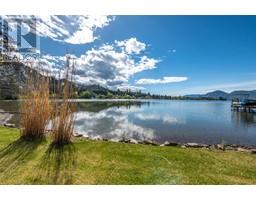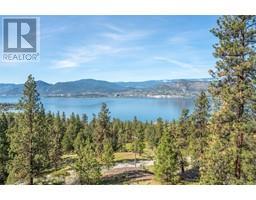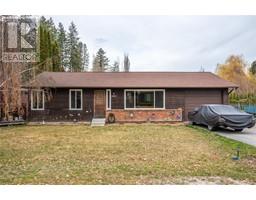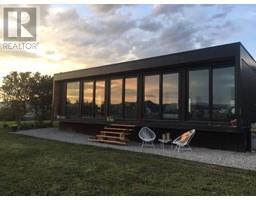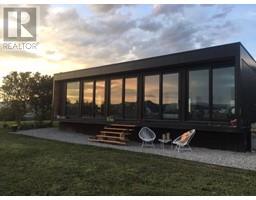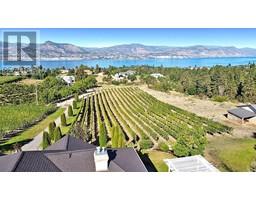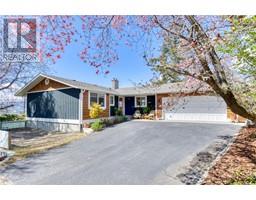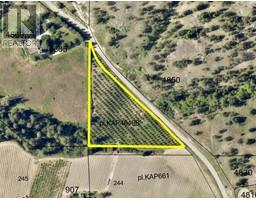3480 7TH Street Naramata Village, Naramata, British Columbia, CA
Address: 3480 7TH Street, Naramata, British Columbia
Summary Report Property
- MKT ID10309239
- Building TypeHouse
- Property TypeSingle Family
- StatusBuy
- Added1 weeks ago
- Bedrooms4
- Bathrooms2
- Area2434 sq. ft.
- DirectionNo Data
- Added On06 May 2024
Property Overview
At the end of a tiny street, next to a babbling creek and overlooking a lush park, sits this picturesque cape cod style home. The house welcomes you in with its tremendous curb appeal, beautiful gardens and enough living space to fit the entire family comfortably. Imagine living in a place where your children can walk to school in less than 2 minutes, ride their bikes to the beach and hang out with friends, meet at one of the several parks, sports fields, or the local library. Situated in a small town where the post office, liquor store, groceries and deli are all at the “General Store”. A magical place where you drive through world-class vineyards and orchards to arrive at your front door. A home that’s only 15 minutes from all the amenities in the city of Penticton. A place you’ve been dreaming about but didn’t know existed. Welcome to the quaint, lakeside town of Naramata Village. (id:51532)
Tags
| Property Summary |
|---|
| Building |
|---|
| Level | Rooms | Dimensions |
|---|---|---|
| Second level | Other | 16'10'' x 13'4'' |
| Bedroom | 10'1'' x 9'5'' | |
| Office | 7' x 6' | |
| 5pc Bathroom | 8'9'' x 6'2'' | |
| Bedroom | 15'6'' x 10'1'' | |
| Bedroom | 15'6'' x 10'4'' | |
| Primary Bedroom | 16'4'' x 13'1'' | |
| Main level | 3pc Bathroom | 9'5'' x 4'11'' |
| Sunroom | 16'10'' x 13'4'' | |
| Laundry room | 13'4'' x 9'8'' | |
| Family room | 15'4'' x 15'3'' | |
| Kitchen | 12'7'' x 10'10'' | |
| Dining room | 12'6'' x 10'10'' | |
| Living room | 15'4'' x 12'9'' |
| Features | |||||
|---|---|---|---|---|---|
| Level lot | Private setting | See Remarks | |||
| Detached Garage(2) | Other | RV | |||
| Range | Refrigerator | Dishwasher | |||
| Dryer | Washer | Central air conditioning | |||




















































