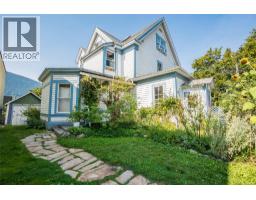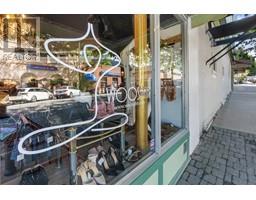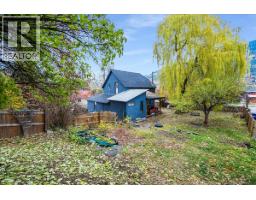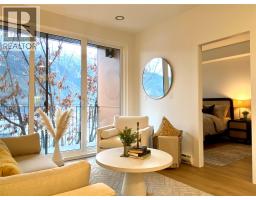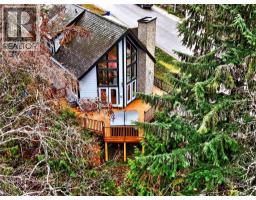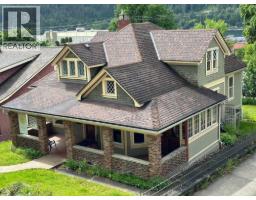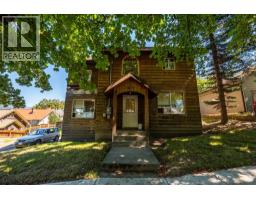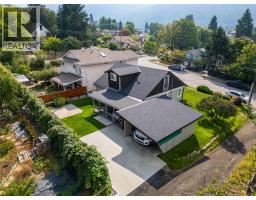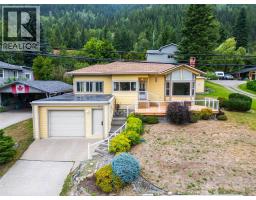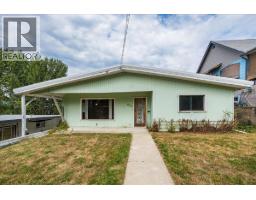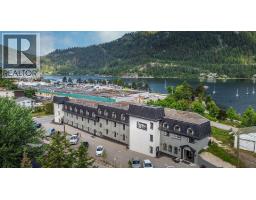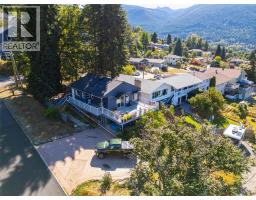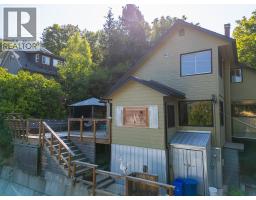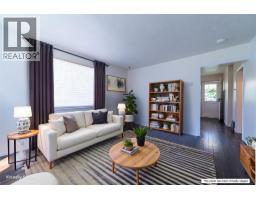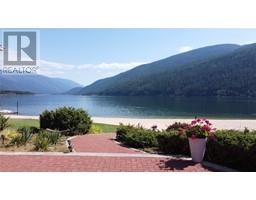3135 KENIRIS Road Lot# 5 North Nelson to Kokanee Creek, Nelson, British Columbia, CA
Address: 3135 KENIRIS Road Lot# 5, Nelson, British Columbia
Summary Report Property
- MKT ID10359824
- Building TypeHouse
- Property TypeSingle Family
- StatusBuy
- Added15 weeks ago
- Bedrooms3
- Bathrooms3
- Area2982 sq. ft.
- DirectionNo Data
- Added On20 Aug 2025
Property Overview
Breathtaking Kootenay Lake views from this amazing property only 10 minutes from Nelson! This custom post and beam home was tastefully updated in 2021 & will immediately leave you in love with the home! There have been extensive upgrades that include: glass railings, new fire resistant decking, landscape, hardwoods, doors, windows, bathrooms, kitchen, gas stove, lighting, water softener, UV water filtration system, basement wet bar & blinds. There is a lake view from virtually every room! Immediately upon entry you are greeted with sunshine and unobstructed views! Picture entertaining family and friends in the dining room or on the large wrapped deck! The upper floor offers seclusion for the primary suite, dual closets, a cozy lofted area with access to the upper balcony and an incredible en-suite! The view from the shower and the river rock on the shower floor will provide you peace and relaxation. The basement offers a 3rd bedroom & 3rd bath as well as a lovely wet bar, family room and access to the ground floor patio. It was once a basement suite and could be returned to the same or additional bedrooms added with minimal work. This charming home sits on 2.77 acres and has both a shared well and 6 Mile water. There are 3 public lake accesses within 1km of the home (beach, boat launch and dock) as well as many hiking/biking trails nearby. (Airbnb potential) (id:51532)
Tags
| Property Summary |
|---|
| Building |
|---|
| Level | Rooms | Dimensions |
|---|---|---|
| Second level | 3pc Ensuite bath | 6'10'' x 8' |
| Dining nook | 8'3'' x 6'3'' | |
| Dining nook | 8'3'' x 6'3'' | |
| Primary Bedroom | 13'3'' x 15'3'' | |
| Loft | 14'8'' x 11'8'' | |
| Basement | Utility room | 5'2'' x 5'2'' |
| Utility room | 8' x 5'2'' | |
| Bedroom | 12'11'' x 11'9'' | |
| Laundry room | 13'5'' x 4'10'' | |
| 4pc Bathroom | 14'6'' x 5'2'' | |
| Family room | 14'1'' x 18'1'' | |
| Main level | Bedroom | 11'7'' x 8'2'' |
| 3pc Bathroom | 15' x 5'10'' | |
| Foyer | 19'2'' x 9'4'' | |
| Kitchen | 15'4'' x 14'7'' | |
| Dining room | 12'3'' x 10'10'' | |
| Living room | 14' x 16' | |
| Additional Accommodation | Kitchen | 15'6'' x 14' |
| Features | |||||
|---|---|---|---|---|---|
| Private setting | Treed | Irregular lot size | |||
| Sloping | Two Balconies | Detached Garage(1) | |||
| Offset | Refrigerator | Dishwasher | |||
| Cooktop - Gas | |||||





































































































