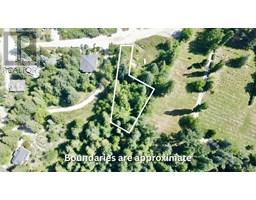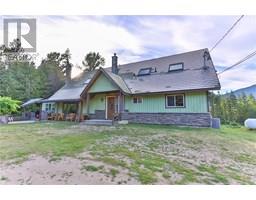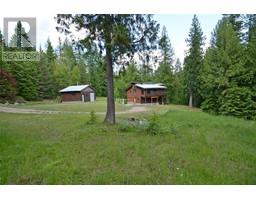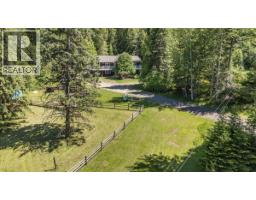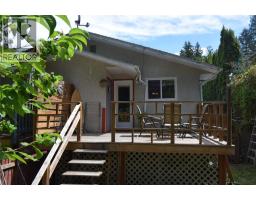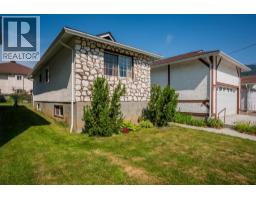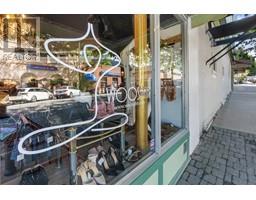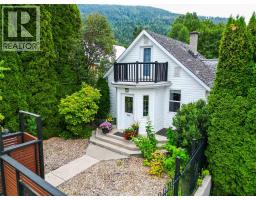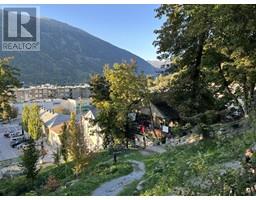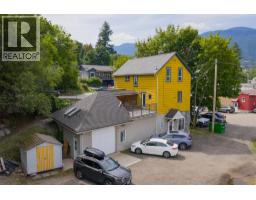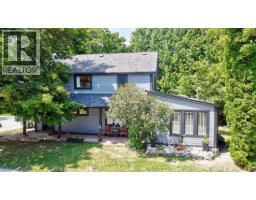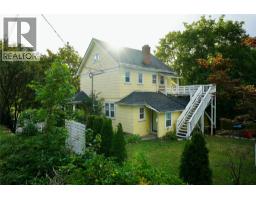4161 VERIGIN Road Nelson West/South Slocan, Nelson, British Columbia, CA
Address: 4161 VERIGIN Road, Nelson, British Columbia
Summary Report Property
- MKT ID10359151
- Building TypeHouse
- Property TypeSingle Family
- StatusBuy
- Added4 days ago
- Bedrooms6
- Bathrooms3
- Area3000 sq. ft.
- DirectionNo Data
- Added On19 Aug 2025
Property Overview
Welcome to this stunning 8.85-acre fenced farm property located in the Agricultural Land Reserve (ALR), offering the ideal blend of rural charm and practical functionality. Whether you're dreaming of a hobby farm, market garden, equestrian retreat, or full-scale commercial operation, this is the property for you. The updated farmhouse features a warm, rustic-modern feel with skylights, a cozy wood stove, and a spacious open-concept living area. The master bedroom loft includes a private ensuite, while the lower level offers a bright 3-bedroom walk-out in-law suite, perfect for extended family. Comfort is key with a newer furnace and efficient heat pump. Outside, the property is entirely fenced and cross-fenced, complete with a large barn, horse shelters, and a 90'x100' sand riding arena—ready for your animals or agri-business. Just a short drive from Nelson, this is country living with convenience. Don’t miss out on this rare opportunity! (id:51532)
Tags
| Property Summary |
|---|
| Building |
|---|
| Land |
|---|
| Level | Rooms | Dimensions |
|---|---|---|
| Second level | Office | 17' x 9'6'' |
| Loft | 19'8'' x 6' | |
| Full bathroom | Measurements not available | |
| Primary Bedroom | 16'5'' x 11'11'' | |
| Lower level | Bedroom | 12'8'' x 12'3'' |
| Bedroom | 11'8'' x 8'8'' | |
| Bedroom | 12'3'' x 10' | |
| Living room | 11'5'' x 16'11'' | |
| Kitchen | 12'2'' x 15'4'' | |
| Full bathroom | Measurements not available | |
| Main level | Foyer | 9'11'' x 12'2'' |
| Sunroom | 23'1'' x 12'0'' | |
| Bedroom | 11'10'' x 12'5'' | |
| Full bathroom | Measurements not available | |
| Bedroom | 9'9'' x 12'5'' | |
| Living room | 16'5'' x 19'6'' | |
| Dining room | 19'11'' x 8'4'' | |
| Kitchen | 17'3'' x 12'8'' |
| Features | |||||
|---|---|---|---|---|---|
| See Remarks | RV | Refrigerator | |||
| Dryer | Range - Electric | Oven | |||
| Washer | Heat Pump | ||||







































































