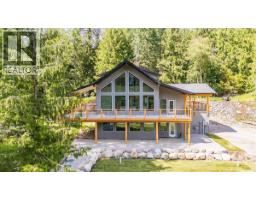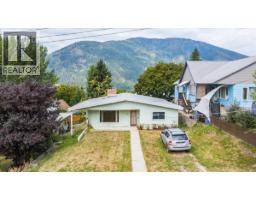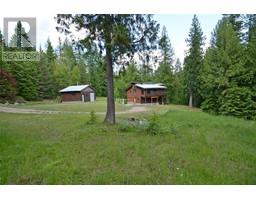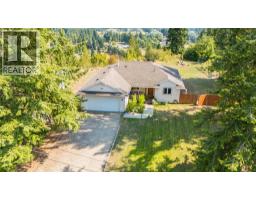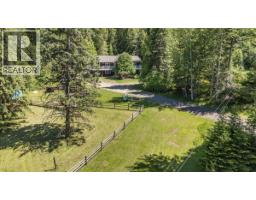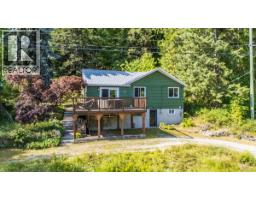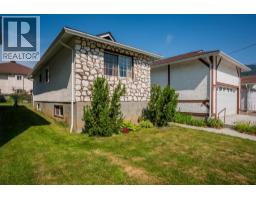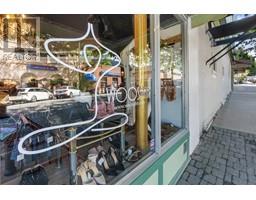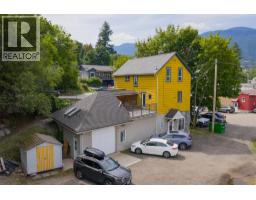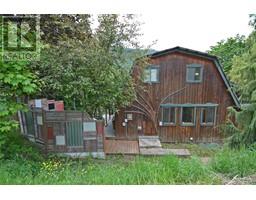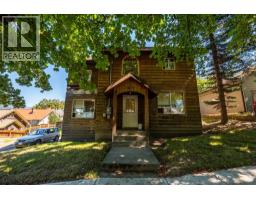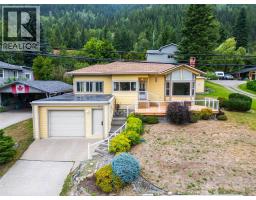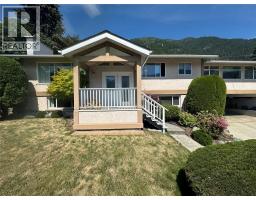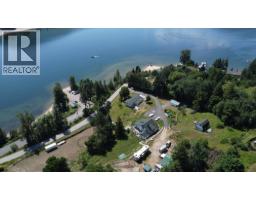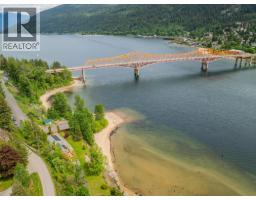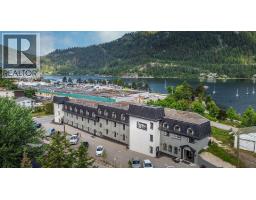5631 LONGBEACH Road Kokanee Creek to Balfour, Nelson, British Columbia, CA
Address: 5631 LONGBEACH Road, Nelson, British Columbia
Summary Report Property
- MKT ID10359069
- Building TypeHouse
- Property TypeSingle Family
- StatusBuy
- Added9 weeks ago
- Bedrooms4
- Bathrooms2
- Area2881 sq. ft.
- DirectionNo Data
- Added On15 Aug 2025
Property Overview
Welcome to your private retreat! Nestled on a 22-acre forested sanctuary just 20 minutes from Nelson, this gorgeous geodesic dome home offers endless possibilities. Built on an ICF - Insulated Concrete Form foundation, it’s designed for efficiency, comfort, and longevity. The main floor features a bright kitchen, open living area with a wood stove, a spacious primary bedroom, and a full bath. The vaulted geodesic ceiling is a truly breathtaking experience! A soaring loft overlooks the living space, creating a unique, light-filled retreat. The lower level includes a generous utility room, additional guest space, and a fully self-contained suite with a separate entrance. Outside, discover a network of forest trails, a serene creek, and a stunning cascading waterfall, plus an additional building site offering more development potential. This property is unzoned! Whether you envision a private residence, multi-family living, or a retreat centre, this one-of-a-kind property blends nature, privacy, and architectural charm in a truly magical setting. This is a truly remarkable offering - book a showing to experience this once-in-a-lifetime opportunity! (id:51532)
Tags
| Property Summary |
|---|
| Building |
|---|
| Level | Rooms | Dimensions |
|---|---|---|
| Second level | Loft | 12'4'' x 28'10'' |
| Basement | Living room | 20'2'' x 13'10'' |
| Kitchen | 8'0'' x 15'3'' | |
| Bedroom | 8'10'' x 12'6'' | |
| Full bathroom | 9'2'' x 5'7'' | |
| Bedroom | 17'7'' x 13'1'' | |
| Main level | Kitchen | 14'1'' x 7'3'' |
| Bedroom | 7'5'' x 10' | |
| Primary Bedroom | 18'8'' x 13'0'' | |
| Full bathroom | 6'5'' x 8'11'' | |
| Living room | 14'3'' x 32'0'' |
| Features | |||||
|---|---|---|---|---|---|
| Private setting | Balcony | See Remarks | |||


































































































