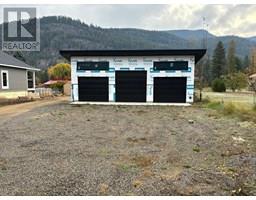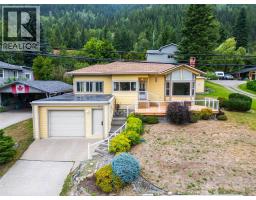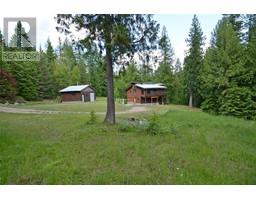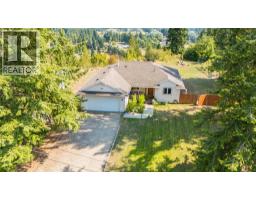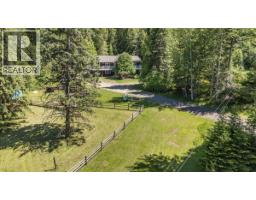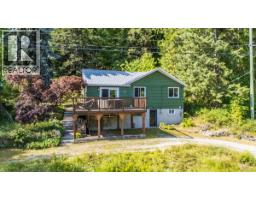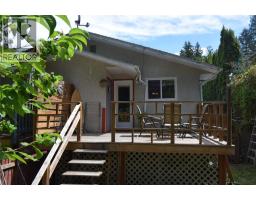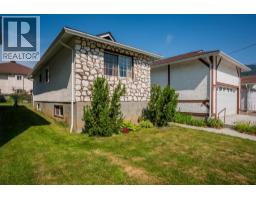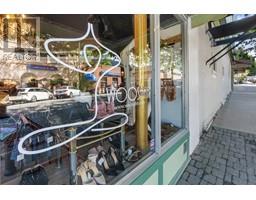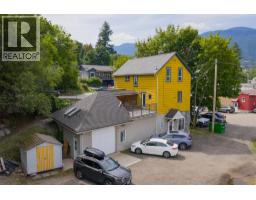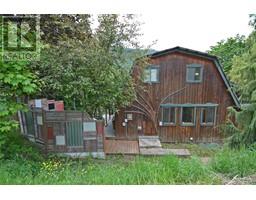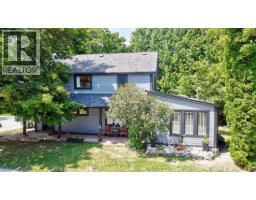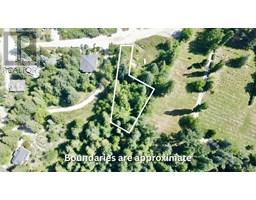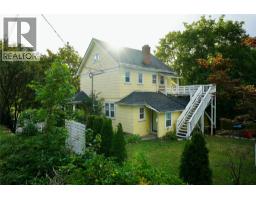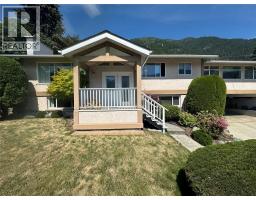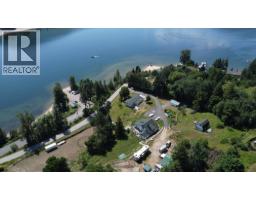6158 REDFISH Road Kokanee Creek to Balfour, Nelson, British Columbia, CA
Address: 6158 REDFISH Road, Nelson, British Columbia
Summary Report Property
- MKT ID10360475
- Building TypeHouse
- Property TypeSingle Family
- StatusBuy
- Added7 weeks ago
- Bedrooms4
- Bathrooms3
- Area2571 sq. ft.
- DirectionNo Data
- Added On24 Aug 2025
Property Overview
Envision a life of serene seclusion on this sprawling sanctuary, a remarkable 5.9-acre estate of unparalleled privacy near Nelson. The jewel of this extraordinary property is its breathtakingly expansive sandy beach, imagine sun-drenched days and the gentle lapping of waves, a private paradise awaiting with private dock. The home with generous proportions, offering four bedrooms and three bathrooms, alongside abundant storage. At its heart lies an inviting open-concept living space, where a thoughtfully designed kitchen and elegant dining area converge, sure to become the vibrant centre of gatherings and cherished memories. Embrace year-round comfort courtesy of geothermal heating and cooling. Step out onto the expansive deck, where a hot tub awaits, offering panoramic vistas and seamless transition to the outdoors. A truly unique feature graces this property: meticulously maintained paddocks and tack rooms, presenting an opportunity for equestrian enthusiasts or those with a fondness for animals. Adding to the enchantment is a charming summer cabin, a delightful retreat perfect for guests. This is a rare and precious opportunity to acquire a substantial acreage boasting significant, private beachfront - an unparalleled offering for those who yearn for expansive space, profound tranquility, and access to the pristine embrace of Kootenay Lake's shores. This is not merely a property - it is an invitation to a unique combination of waterfront with rural living possibilities! (id:51532)
Tags
| Property Summary |
|---|
| Building |
|---|
| Level | Rooms | Dimensions |
|---|---|---|
| Second level | Full bathroom | 10'6'' x 8'3'' |
| Bedroom | 10'6'' x 12'9'' | |
| Bedroom | 11'0'' x 12'11'' | |
| Bedroom | 11'7'' x 10'4'' | |
| Full ensuite bathroom | Measurements not available | |
| Primary Bedroom | 21'7'' x 10'9'' | |
| Main level | Partial bathroom | Measurements not available |
| Laundry room | 14'6'' x 10'3'' | |
| Office | 15'1'' x 11'4'' | |
| Dining room | 11'6'' x 11'6'' | |
| Kitchen | 28'3'' x 17'2'' | |
| Living room | 14'6'' x 18'10'' |
| Features | |||||
|---|---|---|---|---|---|
| Level lot | Private setting | Balcony | |||
| See Remarks | Attached Garage(2) | Oversize | |||
| RV | Refrigerator | Dishwasher | |||
| Dryer | Range - Electric | Washer | |||






















































































