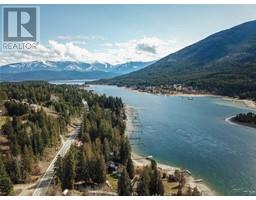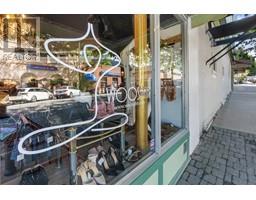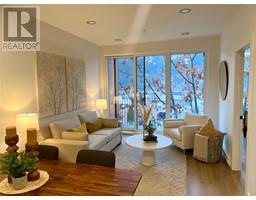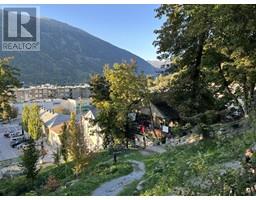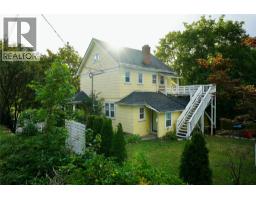807 Radio Avenue Unit# 402 Nelson, Nelson, British Columbia, CA
Address: 807 Radio Avenue Unit# 402, Nelson, British Columbia
Summary Report Property
- MKT ID10349941
- Building TypeApartment
- Property TypeSingle Family
- StatusBuy
- Added1 days ago
- Bedrooms2
- Bathrooms3
- Area1412 sq. ft.
- DirectionNo Data
- Added On31 May 2025
Property Overview
Welcome to this bright and spacious two bedroom plus den, three bathroom home on the top floor at Silver Bay, located in the ever popular lower Fairview neighbourhood of Nelson. The kitchen is open to the dining and living area and features granite countertops, stainless appliances including natural gas cooktop, pantry and dark wood cabinetry. Features include hardwood flooring, beautiful new slat window blinds, in floor heating and an efficient heat pump for year round comfort. The den off the living room adds versatility to the floor plan, serving as home office and/or guest bedroom. There are two primary bedrooms on opposite sides of the unit, each with full ensuite baths and walk in closets. Each room has direct access to the partially covered deck that captures the morning sun and stunning Kootenay Lake and surrounding mountain views. The deck offers exceptional peace and quiet, has new decking and is over 500 square feet in size so there's plenty of room dining, lounging, and grilling. Enjoy leisurely walks or bike rides along the waterfront path to Lakeside Park, the beautiful on site gardens or spending time with friends at the neighbourhood french cafe. Silver Bay is one of Nelson's most highly sought after developments, is professionally managed with a healthy contingency fund and offers underground storage, car and bike parking with a car wash/vacuuming centre. Strata fees include heat and hot water costs. No presentation of offers until June 2 at 4:00pm (id:51532)
Tags
| Property Summary |
|---|
| Building |
|---|
| Level | Rooms | Dimensions |
|---|---|---|
| Main level | 2pc Bathroom | 7'3'' x 5'6'' |
| Dining room | 17'3'' x 12'9'' | |
| Primary Bedroom | 25'5'' x 11'4'' | |
| 4pc Ensuite bath | 7'3'' x 8'8'' | |
| Storage | 7'7'' x 4'2'' | |
| Bedroom | 24'0'' x 10'4'' | |
| 4pc Ensuite bath | 6'8'' x 9'2'' | |
| Storage | 6'8'' x 4'5'' | |
| Den | 11'10'' x 13'10'' | |
| Laundry room | 6'8'' x 3'3'' | |
| Living room | 13'10'' x 16'5'' | |
| Kitchen | 13'3'' x 8'11'' |
| Features | |||||
|---|---|---|---|---|---|
| Balcony | See Remarks | Other | |||
| Underground(1) | Refrigerator | Dishwasher | |||
| Cooktop - Gas | Oven - gas | Washer & Dryer | |||
| Heat Pump | |||||




















































