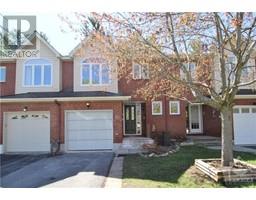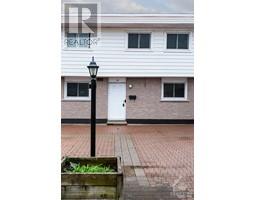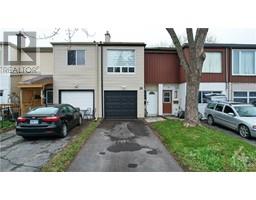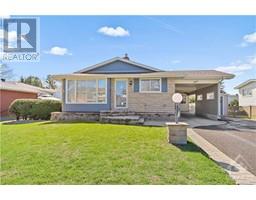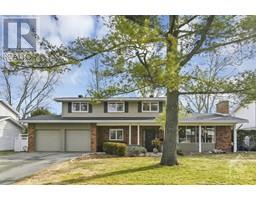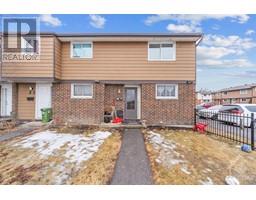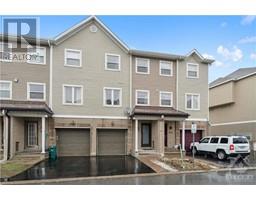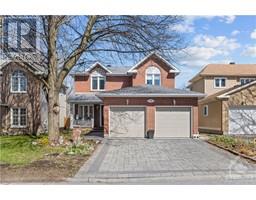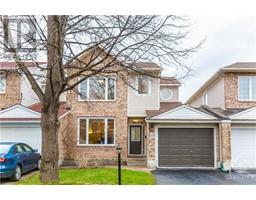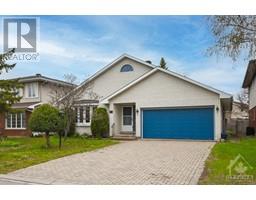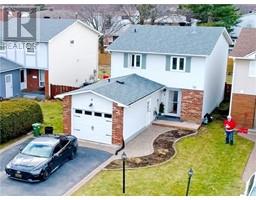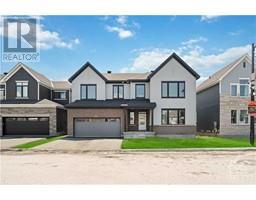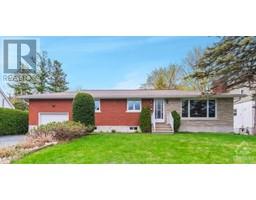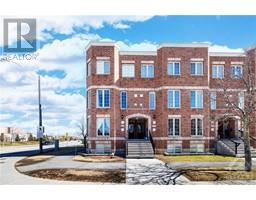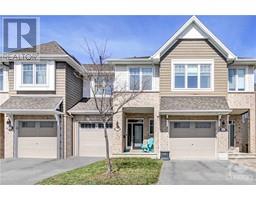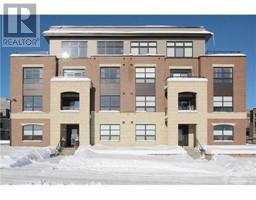140 RUGOSA STREET Half Moon Bay, Nepean, Ontario, CA
Address: 140 RUGOSA STREET, Nepean, Ontario
Summary Report Property
- MKT ID1388993
- Building TypeHouse
- Property TypeSingle Family
- StatusBuy
- Added2 weeks ago
- Bedrooms5
- Bathrooms5
- Area0 sq. ft.
- DirectionNo Data
- Added On01 May 2024
Property Overview
OH Sun 2-4pm! *RARE Main Floor Master w/Ensuite!* Discover the perfect alternative to Bungalow living nestled in the heart of Half Moon Bay! Featuring 5beds, 5baths & a heated 2-car garage, this newly built detached home is large enough for the biggest families! A fabulous, open-concept space welcomes you, w/huge windows, soaring ceilings, pot-lights & sleek hardwood flooring. Enjoy an intelligent main-floor layout that features a powder room, inside garage access, laundry & a generous living room w/gas-fireplace. A contemporary kitchen boasts a trendy style, w/Quartz counters, SS appliances & a 4-seater peninsula that peers over the formal dining room. Upper level features a large bedroom w/a vaulted peak over the window, main bathroom & a sprawling 2nd primary w/large walk-in, windows over the backyard & a 5pc ensuite w/double sink! Lower level includes huge egress windows, a spacious family room, 2 large beds, a large 4pc bath & ample storage! 50/70ft lot. Tarion Warranty 2029. (id:51532)
Tags
| Property Summary |
|---|
| Building |
|---|
| Land |
|---|
| Level | Rooms | Dimensions |
|---|---|---|
| Second level | Primary Bedroom | 23'3" x 12'11" |
| Other | Measurements not available | |
| 5pc Ensuite bath | 11'2" x 8'9" | |
| 4pc Bathroom | 9'8" x 6'5" | |
| Bedroom | 14'8" x 12'8" | |
| Lower level | Storage | 13'7" x 9'3" |
| Recreation room | 18'5" x 13'8" | |
| Bedroom | 13'9" x 11'1" | |
| 4pc Bathroom | 10'8" x 7'5" | |
| Bedroom | 13'7" x 11'1" | |
| Storage | Measurements not available | |
| Main level | Living room | 16'6" x 15'7" |
| 2pc Bathroom | Measurements not available | |
| Dining room | 12'10" x 10'2" | |
| Kitchen | 12'10" x 11'6" | |
| Primary Bedroom | 14'1" x 12'3" | |
| 3pc Ensuite bath | 9'10" x 5'11" | |
| Other | 8'2" x 5'10" | |
| Other | 19'5" x 18'10" |
| Features | |||||
|---|---|---|---|---|---|
| Automatic Garage Door Opener | Attached Garage | Inside Entry | |||
| Surfaced | Refrigerator | Dishwasher | |||
| Dryer | Stove | Washer | |||
| Alarm System | Blinds | Central air conditioning | |||
































