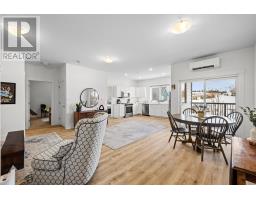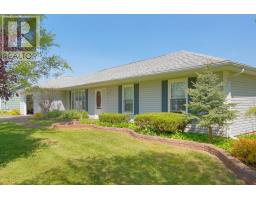1527 Barbara Weit Rd, New Annan, Prince Edward Island, CA
Address: 1527 Barbara Weit Rd, New Annan, Prince Edward Island
Summary Report Property
- MKT ID202515198
- Building TypeHouse
- Property TypeSingle Family
- StatusBuy
- Added7 hours ago
- Bedrooms4
- Bathrooms3
- Area2470 sq. ft.
- DirectionNo Data
- Added On07 Jul 2025
Property Overview
Welcome to 1527 Barbara Weit Road in New Annan ? A Nature Lover?s Dream on the River Nestled on a serene and spacious 2.26-acre mature treed lot, this newly renovated beautiful 4-bedroom, 3-bathroom split-entry home, offers the perfect blend of privacy, comfort, and natural beauty along the peaceful Barbara Weit River. Step inside to a bright and functional layout, featuring a spacious living room with large windows that flood the home with natural light. The kitchen and dining area are ideal for family living or entertaining, with easy access to a large back deck that overlooks the scenic backyard and riverfront ? perfect for morning coffee or summer BBQs. The main level boasts three bedrooms, including a primary suite with walk in closet and ensuite bath. The fully finished lower level adds extra versatility with a fourth bedroom with large closet, third full bathroom, laundry area, and a large rec room ? ideal for guests, a home office, or growing families. Outside, you'll love the tranquil setting with mature trees, direct river access, and plenty of space for gardening, outdoor activities, or simply soaking in the peaceful surroundings. Located in between Summerside and Kensington and just minutes to the amenities and the charm of nearby communities, this property offers a rare opportunity to enjoy country living with modern conveniences. Don?t miss your chance to own this riverside gem ? book your private viewing today! (id:51532)
Tags
| Property Summary |
|---|
| Building |
|---|
| Level | Rooms | Dimensions |
|---|---|---|
| Lower level | Recreational, Games room | 22.5x14.8 |
| Bedroom | 14.7x10.7 | |
| Bath (# pieces 1-6) | 10.6x8.10 | |
| Laundry room | 12.8x7.11 | |
| Mud room | 12.8x7.3 | |
| Utility room | 13.2x12.8 | |
| Main level | Living room | 15.x11.8 |
| Dining room | 13.4x10. | |
| Kitchen | 13.4x10. | |
| Dining nook | 4.x6. | |
| Bath (# pieces 1-6) | 7.10x7.6 | |
| Primary Bedroom | 13.8x13.6 | |
| Ensuite (# pieces 2-6) | 5.10x5.6 | |
| Bedroom | 11.8x11.4 | |
| Bedroom | 11.8x8.11 |
| Features | |||||
|---|---|---|---|---|---|
| Paved driveway | Sump Pump | Jetted Tub | |||
| Central Vacuum | Stove | Dishwasher | |||
| Refrigerator | Air exchanger | ||||








































