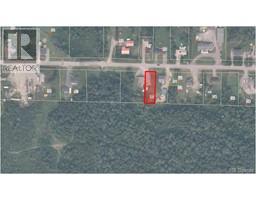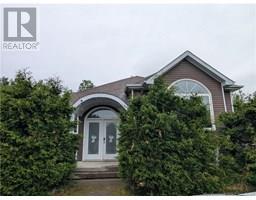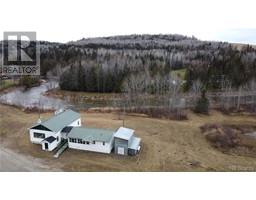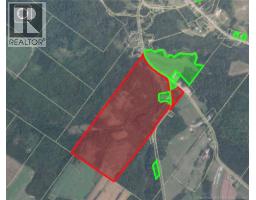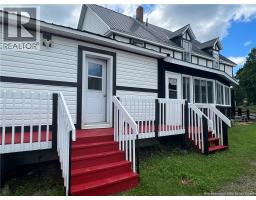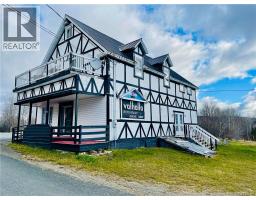2 King Kristian Road, New Denmark, New Brunswick, CA
Address: 2 King Kristian Road, New Denmark, New Brunswick
Summary Report Property
- MKT IDNB083884
- Building TypeHouse
- Property TypeSingle Family
- StatusBuy
- Added26 weeks ago
- Bedrooms2
- Bathrooms1
- Area1410 sq. ft.
- DirectionNo Data
- Added On25 Aug 2025
Property Overview
Welcome to this one-of-a-kind brand brand-new, built property! This 8,674 sq.m. lot with panoramic mountain views offers a meticulously maintained bungalow and a large detached garage, workshops, storage buildings, AND MORE! The main residence offers an open-concept layout with a modern kitchen with an eating area, a huge walk-in pantry, a living room, and 2 generously sized bedrooms with double clothes closets. Enjoy the spacious bathroom with a laundry area showcasing lots of extra storage and counter space. It offers a heat pump, central air conditioning, and heat. Wheelchair access throughout. Hook-up for generator available. The exterior of this property has been thoroughly manicured and has lots of space for summer entertaining! An attached insulated & heated double-car garage (30x30) with inside/exterior entry and epoxy finished floors for easy maintenance. The paved driveway wraps around a separate detached garage (120x34) offering a 14ft high automatic door and 2 other 12 ft high automatic doors. It's also insulated and heated with oil, a wood furnace & mini split heat pump. In addition, there is a large storage building (50x20 + 10x40) that is ideal for storing recreational vehicles. Contact for more details. (id:51532)
Tags
| Property Summary |
|---|
| Building |
|---|
| Level | Rooms | Dimensions |
|---|---|---|
| Main level | Pantry | 9'0'' x 11'4'' |
| Bath (# pieces 1-6) | 13'0'' x 9'6'' | |
| Bedroom | 15'3'' x 17'6'' | |
| Bedroom | 11'4'' x 16'3'' | |
| Kitchen | 17'0'' x 12'0'' | |
| Living room | 17'5'' x 17'0'' |
| Features | |||||
|---|---|---|---|---|---|
| Attached Garage | Detached Garage | Garage | |||
| Heated Garage | Air Conditioned | Heat Pump | |||








































