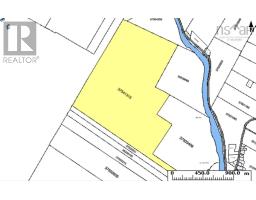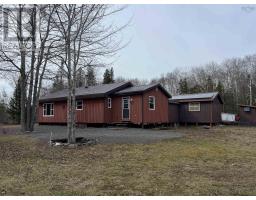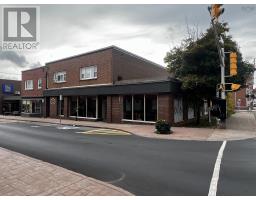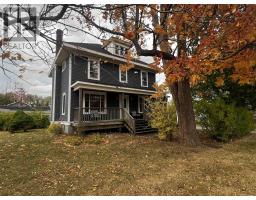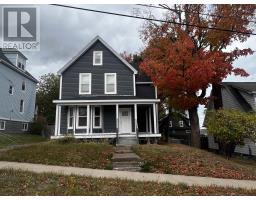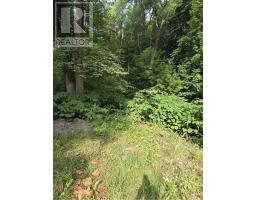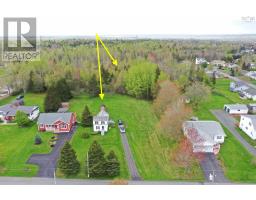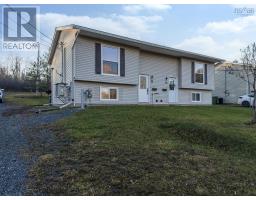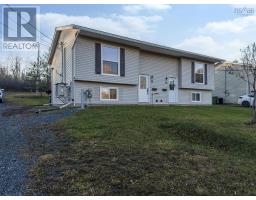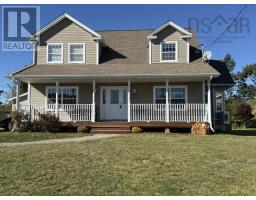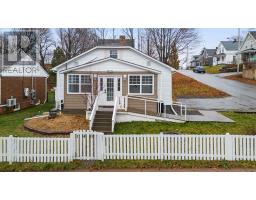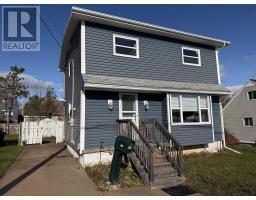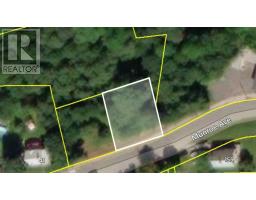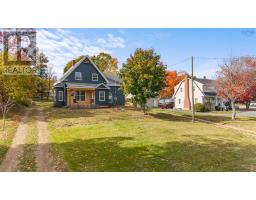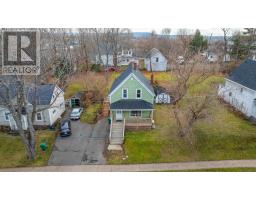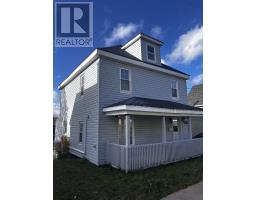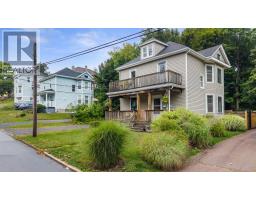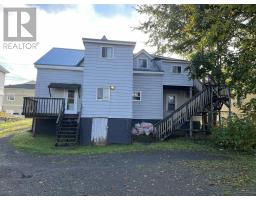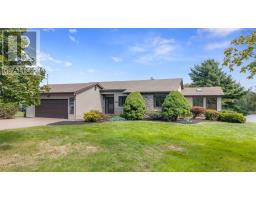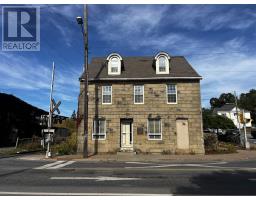548 Nelson Street, New Glasgow, Nova Scotia, CA
Address: 548 Nelson Street, New Glasgow, Nova Scotia
Summary Report Property
- MKT ID202516158
- Building TypeHouse
- Property TypeSingle Family
- StatusBuy
- Added19 weeks ago
- Bedrooms4
- Bathrooms2
- Area2100 sq. ft.
- DirectionNo Data
- Added On03 Oct 2025
Property Overview
This beautiful 4-bedroom home is perfectly positioned on a spacious double corner lot in a desirable residential area of New Glasgow. Enjoy the convenience of being within walking distance to the Aberdeen Shopping Centre, Aberdeen Hospital, Pioneer Trail, downtown, schools, parks, and all major amenities. Inside, the home offers a generous layout featuring an eat-in kitchen, a galley-style prep kitchen, and a bright open-concept dining and living area with charming wooden pocket doors. A welcoming front foyer and a convenient main floor half bath add to the home's functionality. Upstairs, youll find four spacious bedrooms and a full 4-piece bathroom. The finished walk-up attic offers flexible additional living spaceideal for a family room, loft, or even a 5th bedroom. The walk-out basement has seen extensive upgrades including a structural support system, drainage system, industrial-grade dehumidifier, and sump pump for added peace of mind. Dont miss this opportunitycontact a REALTOR® today to schedule your private viewing! (id:51532)
Tags
| Property Summary |
|---|
| Building |
|---|
| Level | Rooms | Dimensions |
|---|---|---|
| Second level | Bedroom | 12x12 |
| Bedroom | 10x13.5 | |
| Bedroom | 11x11 | |
| Bedroom | 9.5x13.8 | |
| Bath (# pieces 1-6) | 6.4x9 | |
| Other | 6.6x12 Landing | |
| Third level | Family room | 19x19 + 2 jogs |
| Main level | Foyer | 6.6x12.6 |
| Living room | 14x15.6 | |
| Dining room | 10x13 | |
| Kitchen | 6.3x13 | |
| Eat in kitchen | 12x16.7 | |
| Porch | 3.6x5 | |
| Bath (# pieces 1-6) | 3.4x5.2 | |
| Other | 8x27 covered ceranda | |
| Other | 22x12 Back deck |
| Features | |||||
|---|---|---|---|---|---|
| Garage | Detached Garage | Gravel | |||
| Paved Yard | Range - Electric | Dryer - Electric | |||
| Washer | Refrigerator | Walk out | |||
| Heat Pump | |||||




















































