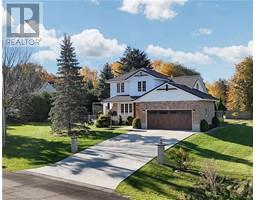1652 PUDDICOMBE Road Unit# 417 660 - New Hamburg, New Hamburg, Ontario, CA
Address: 1652 PUDDICOMBE Road Unit# 417, New Hamburg, Ontario
Summary Report Property
- MKT ID40720062
- Building TypeMobile Home
- Property TypeSingle Family
- StatusBuy
- Added1 days ago
- Bedrooms1
- Bathrooms1
- Area787 sq. ft.
- DirectionNo Data
- Added On21 May 2025
Property Overview
Ideal for snowbirds or mature adults seeking affordable seasonal living, this 60-foot trailer with a 12’ x 12’ addition is located in the exclusive seasonal section of a quiet, family-friendly park—just 10 minutes from New Hamburg and 30 minutes west of Kitchener. Enjoy a large deck with water views, set among mature trees and steps to the community centre. Inside, the spacious, open concept layout features a kitchen with island, barn board accents, rustic light fixtures, and an electric linear fireplace. Oversized skylights, new blinds, and multiple windows fill the space with natural light. The primary bedroom includes an adjoining sitting room or den, separated by mirrored French doors and with sliding doors that lead directly to the deck. The bathroom features a tiled shower, and the unit is roughed in for laundry and dishwasher. WiFi is available. Located within a park that offers access to a 45-acre spring-fed lake, beach, pool, and hot tub. Seasonal occupancy permitted for up to 9 months per year. (id:51532)
Tags
| Property Summary |
|---|
| Building |
|---|
| Land |
|---|
| Level | Rooms | Dimensions |
|---|---|---|
| Main level | Utility room | 8'1'' x 5'11'' |
| 3pc Bathroom | 8'0'' x 6'8'' | |
| Living room | 16'4'' x 11'7'' | |
| Eat in kitchen | 11'7'' x 12'3'' | |
| Den | 11'7'' x 11'2'' | |
| Primary Bedroom | 11'7'' x 11'11'' |
| Features | |||||
|---|---|---|---|---|---|
| Corner Site | Conservation/green belt | Country residential | |||
| Refrigerator | Microwave Built-in | Gas stove(s) | |||
| Hood Fan | Window Coverings | ||||



































