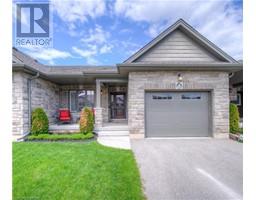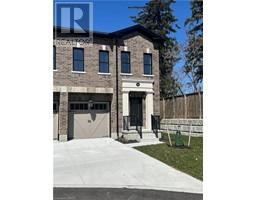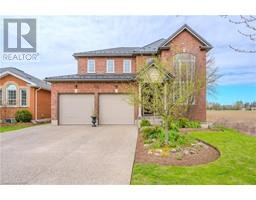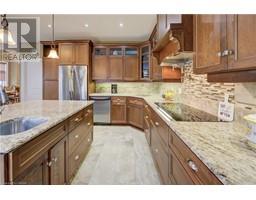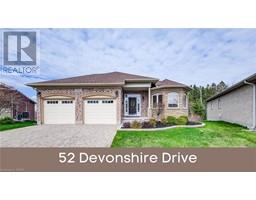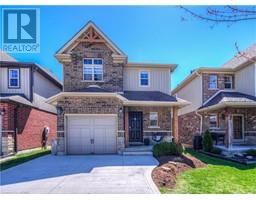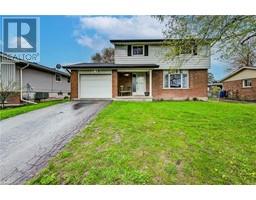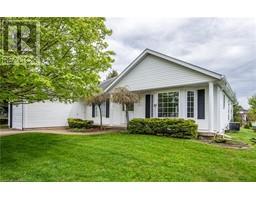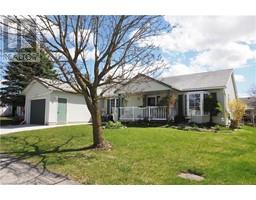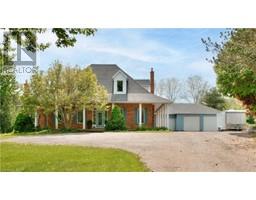3734 BRIDGE Street 660 - New Hamburg, New Hamburg, Ontario, CA
Address: 3734 BRIDGE Street, New Hamburg, Ontario
Summary Report Property
- MKT ID40583212
- Building TypeHouse
- Property TypeSingle Family
- StatusBuy
- Added1 weeks ago
- Bedrooms3
- Bathrooms1
- Area1450 sq. ft.
- DirectionNo Data
- Added On06 May 2024
Property Overview
Have you always dreamed of owning an old school house, then this unique property is one home you do not want to miss viewing. Built in 1907, and was formally known as the Green's School S.S. #4, children from grade 1 to 8 attended school there. Turned into a single family home by the current owner, just imagine yourself owning this unique property located on a 4.35 acre property. Let your imagination run wild for the potential this great property offers, located just a short drive to New Hamburg and within commuting distance to Stratford, Woodstock and the Kitchener Waterloo area. The house construction is triple brick with a brick and stone foundation, the property features a walk up attic for additional storage space. If you are tired of the crazy city life and want to move to the country, this home offers 3 bedrooms, hardwood floors, an over sized double car attached garage, the original swing set from the school, and plenty of room to build that shop you have always wanted (with township approval). Do not miss your opportunity to own a piece of history, call today to view this unique country property, immediate possession is available. (id:51532)
Tags
| Property Summary |
|---|
| Building |
|---|
| Land |
|---|
| Level | Rooms | Dimensions |
|---|---|---|
| Second level | Storage | 27'11'' x 11'9'' |
| Attic | 30'3'' x 27'11'' | |
| Basement | Other | 15'3'' x 11'11'' |
| Other | 29'10'' x 28'0'' | |
| Laundry room | 17'6'' x 12'1'' | |
| Main level | 4pc Bathroom | 14'8'' x 4'11'' |
| Bedroom | 11'11'' x 10'11'' | |
| Bedroom | 11'6'' x 11'5'' | |
| Primary Bedroom | 12'2'' x 11'6'' | |
| Living room | 18'9'' x 11'11'' | |
| Dining room | 16'0'' x 12'6'' | |
| Kitchen | 16'9'' x 11'7'' |
| Features | |||||
|---|---|---|---|---|---|
| Crushed stone driveway | Country residential | Sump Pump | |||
| Attached Garage | Dishwasher | Dryer | |||
| Refrigerator | Stove | Water softener | |||
| Washer | Window Coverings | None | |||


















































