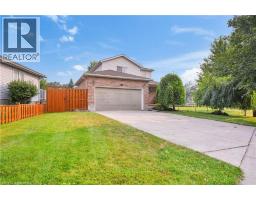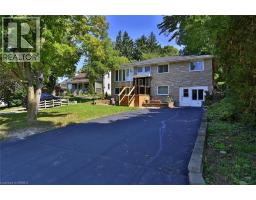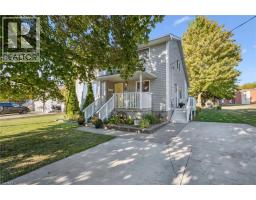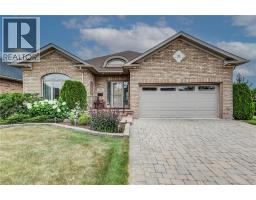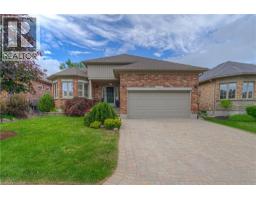460 WATERLOO Street Unit# 2 660 - New Hamburg, New Hamburg, Ontario, CA
Address: 460 WATERLOO Street Unit# 2, New Hamburg, Ontario
Summary Report Property
- MKT ID40778563
- Building TypeRow / Townhouse
- Property TypeSingle Family
- StatusBuy
- Added1 weeks ago
- Bedrooms3
- Bathrooms3
- Area2247 sq. ft.
- DirectionNo Data
- Added On14 Oct 2025
Property Overview
Beautiful Bungalow Townhome in the desirable community of Jacob’s Orchard, New Hamburg. Nestled in a peaceful 55+ community, this 2+1 bedroom, 2.5 bathroom condo offers over 2200 sq. ft. of bright, inviting living space. The open-concept main floor features a skylit foyer, spacious living area, and a well-designed kitchen with custom cabinetry, glass and stone backsplash, Bosch dishwasher, and hickory hardwood floors. The primary suite includes a walk-in closet and 3-piece ensuite, while the second bedroom is perfect for guests or a home office. Step outside to a large 9’x22’ composite deck overlooking the beautiful arboretum. The finished basement adds a generous rec room with gas fireplace, guest room or den, 3-piece bath, workshop, and cold room. Enjoy an attached garage, main floor laundry, and low condo fees covering snow removal, landscaping, and exterior maintenance. Easy access to highway 7/8 & a close drive to Kitchener-Waterloo & Stratford. Conveniently close to shops, restaurants, and local amenities — a perfect blend of comfort for retirement living. (id:51532)
Tags
| Property Summary |
|---|
| Building |
|---|
| Land |
|---|
| Level | Rooms | Dimensions |
|---|---|---|
| Basement | Utility room | 13'8'' x 4'8'' |
| Other | 20'3'' x 16'1'' | |
| Recreation room | 28'8'' x 18'6'' | |
| Bedroom | 10'6'' x 12'10'' | |
| 3pc Bathroom | 4'8'' x 11'1'' | |
| Main level | Bedroom | 11'0'' x 12'9'' |
| Living room | 17'10'' x 12'10'' | |
| Kitchen | 10'3'' x 11'4'' | |
| Dining room | 17'10'' x 11'5'' | |
| Primary Bedroom | 11'4'' x 12'1'' | |
| 3pc Bathroom | 5'0'' x 8'0'' | |
| 2pc Bathroom | 5'0'' x 8'0'' |
| Features | |||||
|---|---|---|---|---|---|
| Backs on greenbelt | Conservation/green belt | Skylight | |||
| Sump Pump | Automatic Garage Door Opener | Attached Garage | |||
| Central Vacuum | Dishwasher | Dryer | |||
| Refrigerator | Stove | Water softener | |||
| Washer | Hood Fan | Window Coverings | |||
| Garage door opener | Central air conditioning | ||||





































