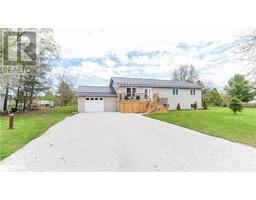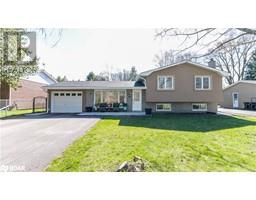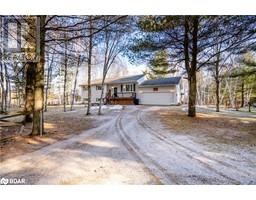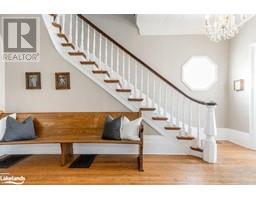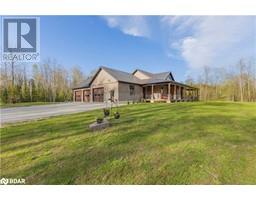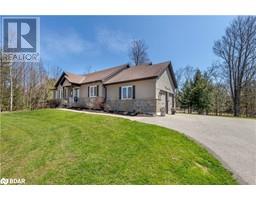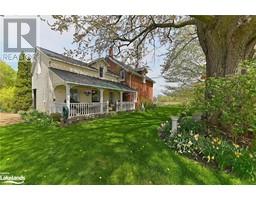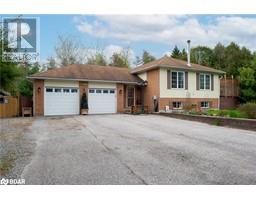1 WHITETAIL Drive CL13 - New Lowell, New Lowell, Ontario, CA
Address: 1 WHITETAIL Drive, New Lowell, Ontario
Summary Report Property
- MKT ID40585936
- Building TypeHouse
- Property TypeSingle Family
- StatusBuy
- Added1 weeks ago
- Bedrooms3
- Bathrooms2
- Area1973 sq. ft.
- DirectionNo Data
- Added On09 May 2024
Property Overview
Welcome to 1 Whitetail Drive, New Lowell – where tranquility meets opportunity! This charming bungalow sits on an extra-large lot, boasting an incredible pond that adds a touch of serenity to your everyday life. The property features 3 bedrooms, 2 bathrooms, and the convenience of main floor laundry. As you step inside, you'll appreciate the thoughtful design with an inside garage entry for added convenience. The fully separate basement is a blank canvas awaiting your personal touch, presenting the perfect opportunity for an in-law suite or additional living space. Outside, a separate large drive shed provides ample storage for your tools and toys. The location is ideal, offering a peaceful retreat while remaining close to essential amenities. Picture yourself enjoying quiet evenings by the pond, which is not only a visual delight but also a little paradise, complete with a fishing hut. This property truly offers the best of both worlds – a tranquil escape with the potential to create your dream living space. Don't miss the chance to make 1 Whitetail Drive your new home! (id:51532)
Tags
| Property Summary |
|---|
| Building |
|---|
| Land |
|---|
| Level | Rooms | Dimensions |
|---|---|---|
| Main level | 4pc Bathroom | 12'5'' x 8'0'' |
| Family room | 16'0'' x 20'0'' | |
| Bedroom | 9'7'' x 11'8'' | |
| Bedroom | 11'9'' x 9'7'' | |
| Primary Bedroom | 12'0'' x 14'0'' | |
| Dining room | 11'9'' x 17'0'' | |
| Eat in kitchen | 18' x 10'6'' | |
| Living room | 11'0'' x 14'0'' | |
| 3pc Bathroom | Measurements not available |
| Features | |||||
|---|---|---|---|---|---|
| Country residential | Attached Garage | Central Vacuum | |||
| Dishwasher | Freezer | Refrigerator | |||
| Stove | None | ||||











































