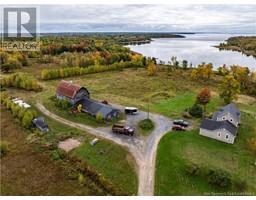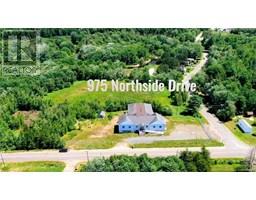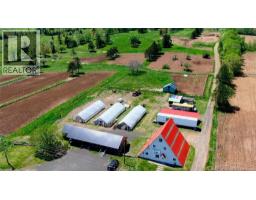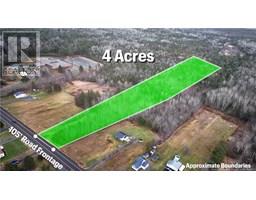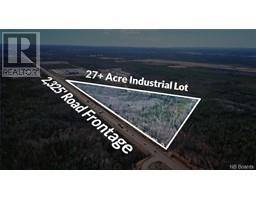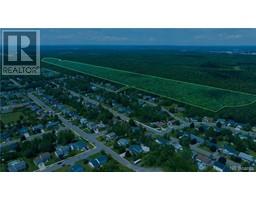131 Kingston Avenue, New Maryland, New Brunswick, CA
Address: 131 Kingston Avenue, New Maryland, New Brunswick
Summary Report Property
- MKT IDNB124820
- Building TypeHouse
- Property TypeSingle Family
- StatusBuy
- Added5 days ago
- Bedrooms4
- Bathrooms1
- Area1708 sq. ft.
- DirectionNo Data
- Added On24 Aug 2025
Property Overview
Adorable family home just in time for school year! Vacant and quick possession available. Take a look at this 3+1 bedroom bungalow in Sunrise Estates! Great curb appeal, private back yard, close to park and quiet subdivision. Enter the home into the kitchen, with dine in kitchen and patio doors to rear deck. The large living room has tons of natural light pouring in, and has the cozy feature of wood insert fireplace. Theirs a 3 good sized bedrooms, 4 piece bath, and some storage closets on the other end of the home. In the lower level, newer egress windows all around and recently finished basement really maximizes the use of this home. Spacious rec/family room that could have many uses for the family. One bedroom, a bonus room thats currently used for wood storage that has the potential to be another bedroom, and large unfinished storage and laundry area that finish of the use of the lower level. Lovely level backyard surrounded by some trees for added privacy. This is a great starter home , perfect for families, or down sizers alike. Great friendly neighbourhood with lots of charm, quick into the city or Trans Canada Highway. Be sure to check out the 3D virtual tour or video walkthrough! (id:51532)
Tags
| Property Summary |
|---|
| Building |
|---|
| Level | Rooms | Dimensions |
|---|---|---|
| Basement | Storage | 12' x 33'8'' |
| Recreation room | 11'10'' x 28'9'' | |
| Bonus Room | 11'10'' x 8'7'' | |
| Bedroom | 8'7'' x 13'1'' | |
| Main level | Primary Bedroom | 10'3'' x 13'4'' |
| Living room | 12'1'' x 20'6'' | |
| Kitchen | 9'2'' x 11'1'' | |
| Foyer | 12' x 4'7'' | |
| Dining room | 12'7'' x 9'5'' | |
| Bedroom | 11'11'' x 9'9'' | |
| Bedroom | 10'3'' x 9'1'' | |
| 4pc Bathroom | 8'3'' x 7'8'' |
| Features | |||||
|---|---|---|---|---|---|
| Balcony/Deck/Patio | |||||




















































