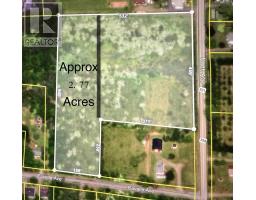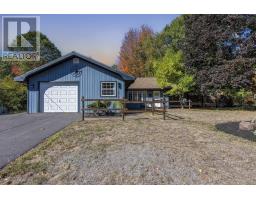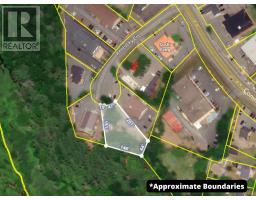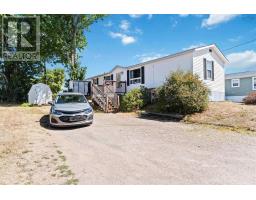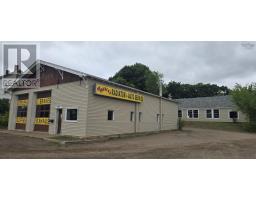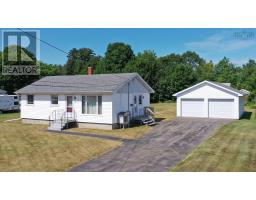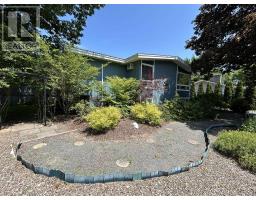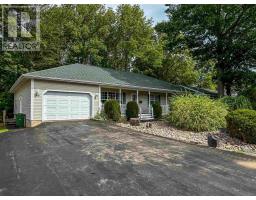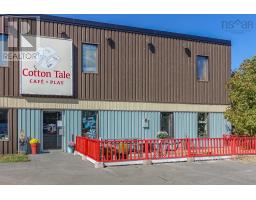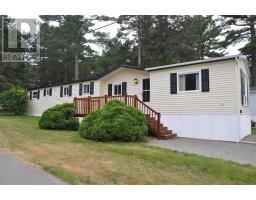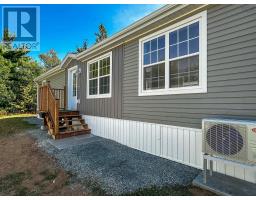9521 Commercial Street, New Minas, Nova Scotia, CA
Address: 9521 Commercial Street, New Minas, Nova Scotia
Summary Report Property
- MKT ID202514386
- Building TypeHouse
- Property TypeSingle Family
- StatusBuy
- Added16 weeks ago
- Bedrooms5
- Bathrooms2
- Area2964 sq. ft.
- DirectionNo Data
- Added On15 Jun 2025
Property Overview
An exceptional opportunity awaits with this large 5-bedroom, 2-full bath family home, perfectly situated on 3.30 acres directly across from Ken Wo Golf Course. This property has been maintained and upgraded, including all new windows and exterior doors, architectural shingles, an updated electrical panel, a generator panel, and two heat pumps with five heads. You'll appreciate the cost-effective heating, with installed solar panels contributing to remarkably low heating costs. The home has an EnerGuide rating of 87 GJ/year. Impressive curb appeal, featuring a beautifully landscaped lawn and an added stone front. Outdoor entertaining is a true delight with a spacious wrap-around deck and a dedicated BBQ area. The property also includes a 22' x 24' two-story wired barn-style garage, perfect for hobbies or storage. Investors will find significant development potential with the R3 Zoning. The unbeatable location provides easy access to Hwy 101, proximity to the LMCC, convenient bus transit at your doorstep, and walking distance to all New Minas amenities. A full list of upgrades is available upon request. (id:51532)
Tags
| Property Summary |
|---|
| Building |
|---|
| Level | Rooms | Dimensions |
|---|---|---|
| Basement | Recreational, Games room | 11.9 x 19.2 |
| Bedroom | 10. 11 x 13 | |
| Bedroom | 10.5 x 10.9 | |
| Den | 11.6 x 9.10 | |
| Laundry room | 7.10 x 7.11 | |
| Bath (# pieces 1-6) | 7.8 x 7.5 | |
| Utility room | 24.9 x 12.11 | |
| Main level | Kitchen | 13.6 x 11.4 |
| Living room | 20.6 x 14.5 | |
| Dining room | 12.10 x 11.6 | |
| Primary Bedroom | 14.6 x 11.10 | |
| Bedroom | 10.11 x 13.3 | |
| Bedroom | 9.7 x 11.3 | |
| Bath (# pieces 1-6) | 7.11 x 7.7 | |
| Foyer | 9.1 x 5.11 | |
| Foyer | 2.11 x 3.6 | |
| Foyer | 6.9 x 4.6 |
| Features | |||||
|---|---|---|---|---|---|
| Treed | Garage | Detached Garage | |||
| Other | Stove | Dishwasher | |||
| Dryer | Washer | Refrigerator | |||
| Walk out | Heat Pump | ||||




















































