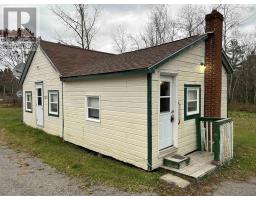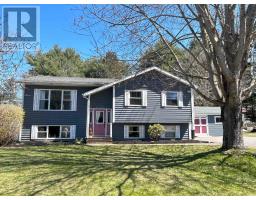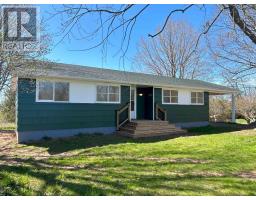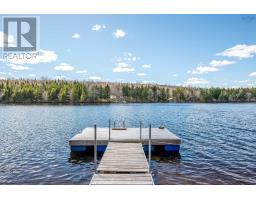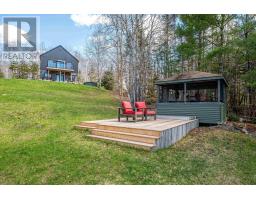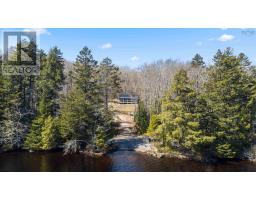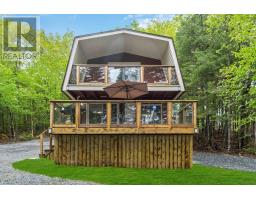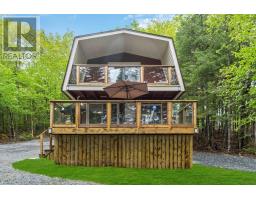463 Parklands Road, New Russell, Nova Scotia, CA
Address: 463 Parklands Road, New Russell, Nova Scotia
Summary Report Property
- MKT ID202325141
- Building TypeHouse
- Property TypeSingle Family
- StatusBuy
- Added23 weeks ago
- Bedrooms3
- Bathrooms2
- Area1300 sq. ft.
- DirectionNo Data
- Added On06 Dec 2023
Property Overview
Welcome to 463 Parklands Road, a forested lakeside retreat! Impressive 4-season waterfront home on 10 acres in the heart of New Russell. With 600ft of waterfrontage on ultra-private Nova Scotia Lake, complete with lakeside gazebo and floating dock, this is your opportunity to own a canoe/kayaking playground in the summer and a private hockey/skating rink in the winter, all in your own backyard! This cozy 3 bedroom 1.5 bath home has been very well maintained, with a massive primary bedroom with access to the large sun deck that overlooks the lake. Numerous upgrades make this home move in ready including new fridge, dishwasher and washer/dryer stacked combo, new metal roof (2020), new siding, new window and door trim (2021), new bathroom vanity (2021), new fixtures and built-in bookcases. Complete with 2 efficient heat pumps (one ducted upstairs, one ductless downstairs) that provide air conditioning all summer, while the woodstove keeps your family warm all winter long. This is your chance to own a lakefront woodland preserve located only 15 minutes from the amenities of New Ross, 20 minutes from the town of Windsor, and 30 minutes from Chester Basin. Book your showing today and find out what many people already know ? life is better at the lake! (id:51532)
Tags
| Property Summary |
|---|
| Building |
|---|
| Level | Rooms | Dimensions |
|---|---|---|
| Second level | Primary Bedroom | 20.5x12.1 |
| Bedroom | 12.6x11.4 | |
| Bedroom | 8.8x8 | |
| Bath (# pieces 1-6) | 8.7x4.10 | |
| Foyer | 13.1x3.3 | |
| Main level | Living room | 24.2x12.8 |
| Kitchen | 17.8x12.1 | |
| Bath (# pieces 1-6) | 12.6x5.11 |
| Features | |||||
|---|---|---|---|---|---|
| Treed | Sloping | Balcony | |||
| Gazebo | Gravel | Range - Electric | |||
| Dishwasher | Washer/Dryer Combo | Refrigerator | |||
| Heat Pump | |||||














































