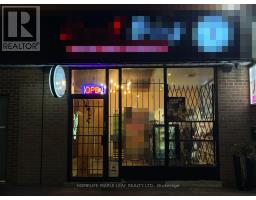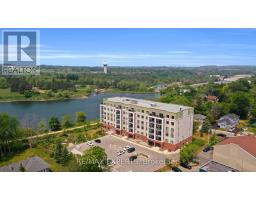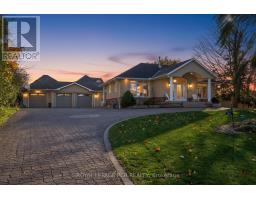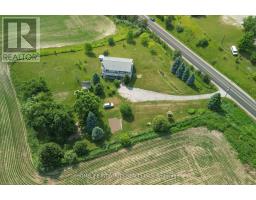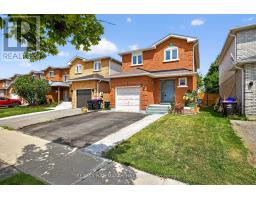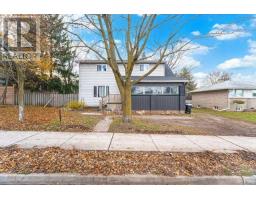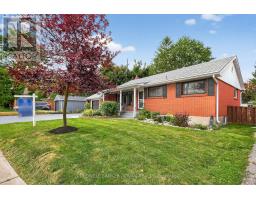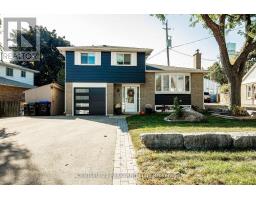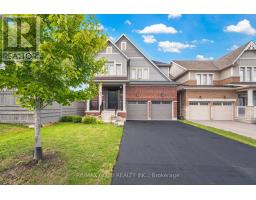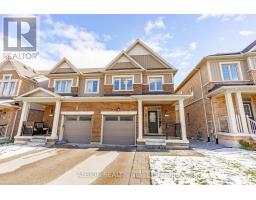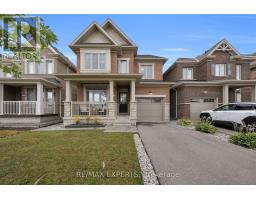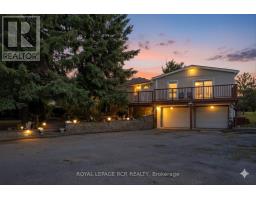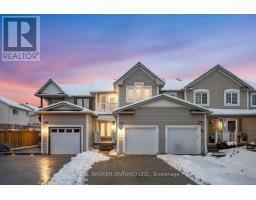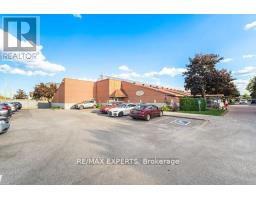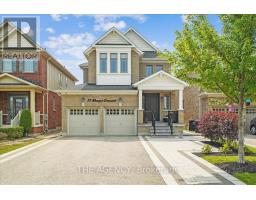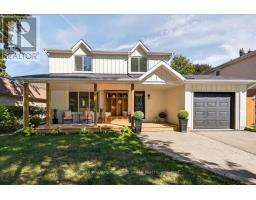65 TOTTEN TRAIL NW, New Tecumseth (Tottenham), Ontario, CA
Address: 65 TOTTEN TRAIL NW, New Tecumseth (Tottenham), Ontario
Summary Report Property
- MKT IDN12444662
- Building TypeRow / Townhouse
- Property TypeSingle Family
- StatusBuy
- Added19 weeks ago
- Bedrooms4
- Bathrooms3
- Area1800 sq. ft.
- DirectionNo Data
- Added On04 Oct 2025
Property Overview
Beautiful & Spacious Corner Unit Townhouse available in Tottenham, approx. 25 mins drive from Brampton and Vaughan! This triple storey Townhouse with 1838 sq. ft of living space offers 3 Bedrooms + Office room that could be used as an extra bedroom. High ceilings throughout the house with lots of natural light in every room. Enjoy spacious open concept Kitchen/Dining/Great rooms, perfect for big family/friends gatherings. Located close to Schools, Grocery Store, Parks, Restaurants, Gas Station & Tottenham Conservation Area. Condo Fees ($337.50) includes taking care of ground maintenance/landscaping, snow removal & exterior maintenance including roof & window upkeep, roof repairs due to leaks & replacement of shingles when required, Property & Liability insurance, repairs to front balconies & front porches. Don't miss the opportunity to own this beautiful house. (id:51532)
Tags
| Property Summary |
|---|
| Building |
|---|
| Level | Rooms | Dimensions |
|---|---|---|
| Lower level | Office | 11.48 m x 7.22 m |
| Main level | Great room | 11.15 m x 13.12 m |
| Dining room | 11.15 m x 10.05 m | |
| Kitchen | 13.12 m x 12.14 m | |
| Laundry room | 5.91 m x 7.22 m | |
| Upper Level | Bathroom | Measurements not available |
| Primary Bedroom | 11.48 m x 14.01 m | |
| Bedroom 2 | 9.51 m x 10.5 m | |
| Bedroom 3 | 9.19 m x 10.5 m | |
| Bathroom | Measurements not available |
| Features | |||||
|---|---|---|---|---|---|
| Balcony | Attached Garage | Garage | |||
| Water softener | Dishwasher | Dryer | |||
| Microwave | Stove | Washer | |||
| Window Coverings | Refrigerator | Central air conditioning | |||








































