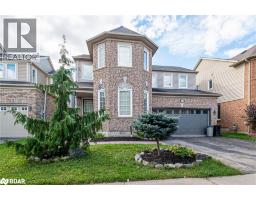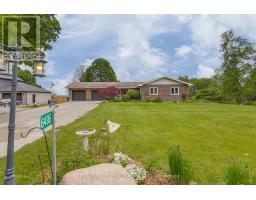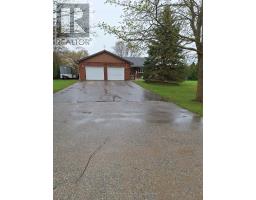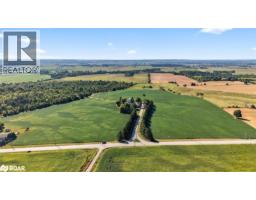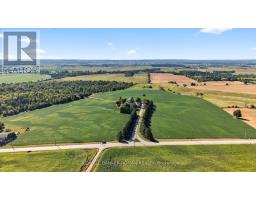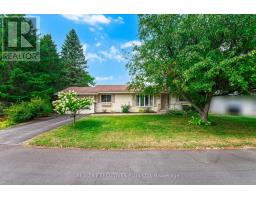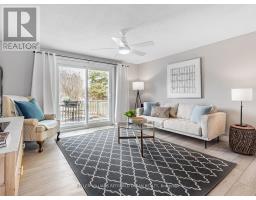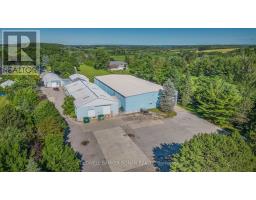159 RIDGE WAY, New Tecumseth, Ontario, CA
Address: 159 RIDGE WAY, New Tecumseth, Ontario
3 Beds4 Baths1600 sqftStatus: Buy Views : 247
Price
$1,065,000
Summary Report Property
- MKT IDN12371259
- Building TypeHouse
- Property TypeSingle Family
- StatusBuy
- Added5 days ago
- Bedrooms3
- Bathrooms4
- Area1600 sq. ft.
- DirectionNo Data
- Added On30 Aug 2025
Property Overview
Welcome to 159 Ridge Way! Nestled in the Prestigious, Award-Winning Adult Lifestyle Community of Briar Hill. This Verona Bungaloft backs onto a golf course, offering tranquil views and luxury living. Boasting over 2700 combined square feet, this home features 3 spacious bedrooms and 4 well appointed bathrooms. The open concept main level is designed for casual living and elegant entertaining. The large loft, with ensuite, provides flexible space - ideal as a guest suite, home office or additional living area. Don't miss this one! (id:51532)
Tags
| Property Summary |
|---|
Property Type
Single Family
Building Type
House
Storeys
1.5
Square Footage
1600 - 1799 sqft
Community Name
Rural New Tecumseth
Title
Condominium/Strata
Parking Type
Attached Garage,Garage
| Building |
|---|
Bedrooms
Above Grade
2
Below Grade
1
Bathrooms
Total
3
Partial
1
Interior Features
Appliances Included
Central Vacuum, Water Heater, Dishwasher, Dryer, Microwave, Stove, Washer, Window Coverings, Refrigerator
Flooring
Ceramic, Hardwood, Carpeted
Basement Features
Walk out
Basement Type
N/A (Finished)
Building Features
Features
Balcony
Style
Detached
Square Footage
1600 - 1799 sqft
Rental Equipment
Water Heater
Building Amenities
Recreation Centre, Party Room
Heating & Cooling
Cooling
Central air conditioning
Heating Type
Forced air
Exterior Features
Exterior Finish
Brick, Stone
Neighbourhood Features
Community Features
Pet Restrictions, Community Centre
Amenities Nearby
Golf Nearby
Maintenance or Condo Information
Maintenance Fees
$580 Monthly
Maintenance Fees Include
Common Area Maintenance, Insurance, Water, Parking
Maintenance Management Company
Laker Property Management
Parking
Parking Type
Attached Garage,Garage
Total Parking Spaces
4
| Level | Rooms | Dimensions |
|---|---|---|
| Lower level | Cold room | 1.5 m x 1.3 m |
| Family room | 6.9 m x 6.88 m | |
| Bedroom | 4.44 m x 5.05 m | |
| Exercise room | 4.55 m x 5.33 m | |
| Office | 2.5 m x 2.5 m | |
| Main level | Kitchen | 4.8 m x 3.9653 m |
| Eating area | 4.6 m x 4.22 m | |
| Great room | 4.27 m x 7.67 m | |
| Dining room | 3.5 m x 2.6 m | |
| Primary Bedroom | 5.21 m x 5.82 m | |
| Upper Level | Loft | 4.85 m x 4.27 m |
| Features | |||||
|---|---|---|---|---|---|
| Balcony | Attached Garage | Garage | |||
| Central Vacuum | Water Heater | Dishwasher | |||
| Dryer | Microwave | Stove | |||
| Washer | Window Coverings | Refrigerator | |||
| Walk out | Central air conditioning | Recreation Centre | |||
| Party Room | |||||
















