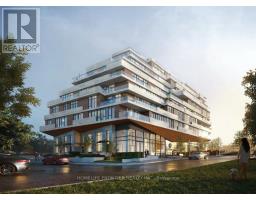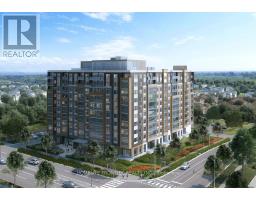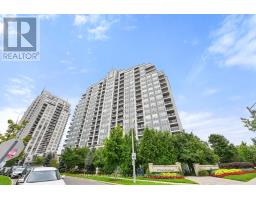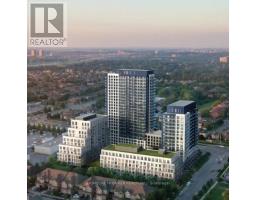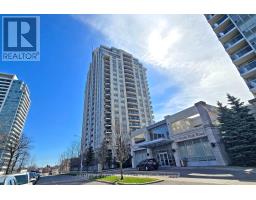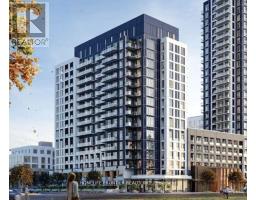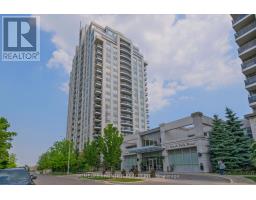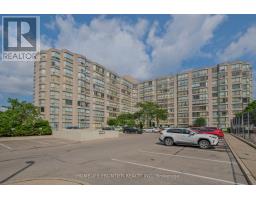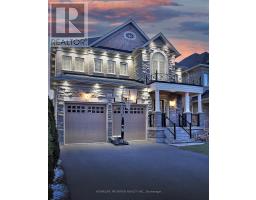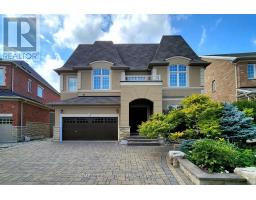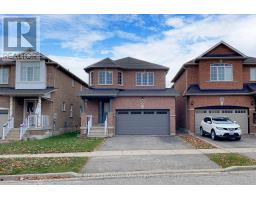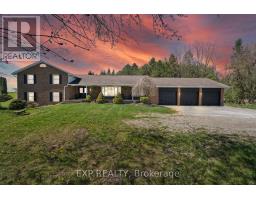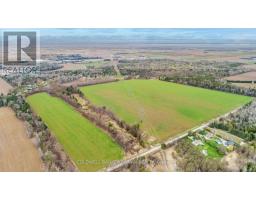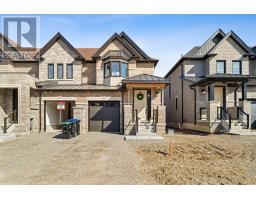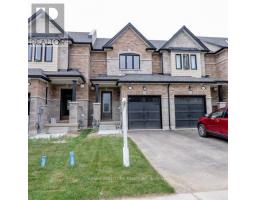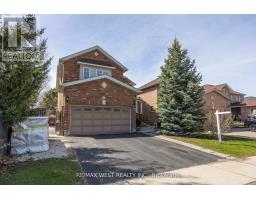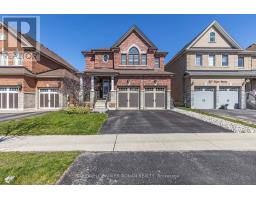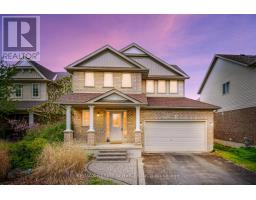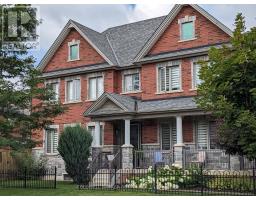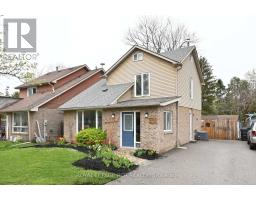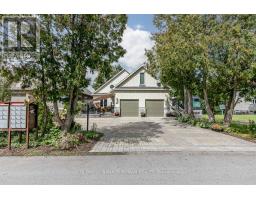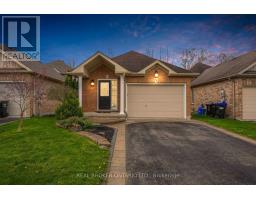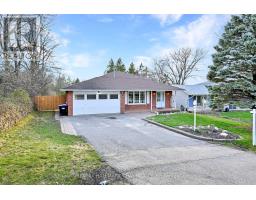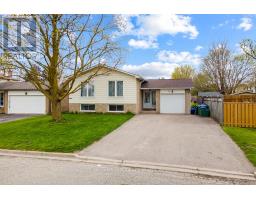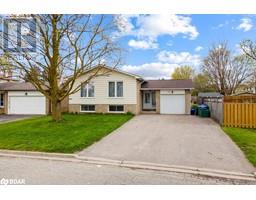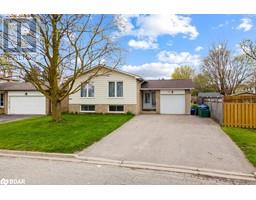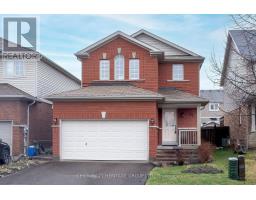7483 5TH SDRD, New Tecumseth, Ontario, CA
Address: 7483 5TH SDRD, New Tecumseth, Ontario
Summary Report Property
- MKT IDN8313692
- Building TypeHouse
- Property TypeSingle Family
- StatusBuy
- Added1 weeks ago
- Bedrooms4
- Bathrooms4
- Area0 sq. ft.
- DirectionNo Data
- Added On07 May 2024
Property Overview
Welcome to a Hidden Paradise Featuring a One-of-a-Kind Private Lot w/ Maple Sugar Forest and Rolling Hills. This Immaculate Custom Re-Built Modern Home Boasts over 3,500 Sqft. of Luxury Finishes and Innovative Features T/O. 8.72 Acres Surrounded by 360 degrees of Stunning Scenery w/ Countless Trails. Enjoy the Sunset and Sunrise from One of the Several Property Elevations w/ Unlimited Potential for Entertaining and Relaxing. Interior Finishes Feature Fully Open Concept Layout w/ Picture Floor-to-Ceiling Windows, Pot Lights, Smart Storage, Top-of-the-line Materials and Appliances. Custom Kitchen w/ Soft Close, Push Open & Pull Out Pantries, Spice Racks & Much More. Gas-Line & Original Wood Burning Fireplace which Can Easily Keep You Warm all Winter Long. Enjoy the Serenity and Peacefulness of both this Home & Property for the Pinnacle of Nature Living. Don't Miss the Opportunity to See this Paradise! Close To Hwy 400 & Only 45 Min To Pearson Airport! **** EXTRAS **** Private Zip-Line + Wood Built Playground & Swings. Fiber Optic Line For Cable/Internet Installed For Steady Reliable Service. See Attachment for List of Extras and Further Details on Custom Finishes. (id:51532)
Tags
| Property Summary |
|---|
| Building |
|---|
| Level | Rooms | Dimensions |
|---|---|---|
| Basement | Recreational, Games room | 12.7 m x 9 m |
| Mud room | 3.4 m x 2.8 m | |
| Other | 4.3 m x 2.8 m | |
| Main level | Foyer | 3.2 m x 2.3 m |
| Kitchen | 6.8 m x 4.4 m | |
| Dining room | 4.4 m x 4 m | |
| Living room | 4.4 m x 4 m | |
| Family room | 6.6 m x 5.3 m | |
| Primary Bedroom | 4.9 m x 4.9 m | |
| Bedroom 2 | 4.1 m x 3.8 m | |
| Bedroom 3 | 4.4 m x 3.8 m | |
| Bedroom 4 | 4.1 m x 3.8 m |
| Features | |||||
|---|---|---|---|---|---|
| Cul-de-sac | Wooded area | Ravine | |||
| Conservation/green belt | Garage | Walk out | |||
| Central air conditioning | |||||










































