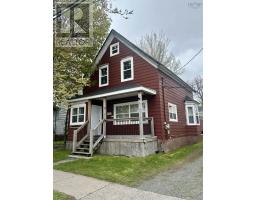626 St. Joseph Street, New Waterford, Nova Scotia, CA
Address: 626 St. Joseph Street, New Waterford, Nova Scotia
Summary Report Property
- MKT ID202516080
- Building TypeHouse
- Property TypeSingle Family
- StatusBuy
- Added4 days ago
- Bedrooms3
- Bathrooms1
- Area1453 sq. ft.
- DirectionNo Data
- Added On30 Jun 2025
Property Overview
Welcome to your new home, located at 626 St. Joseph St in New Waterford! A bright sun room greets you as you walk through the front door, from there it flows into a spacious well laid out living room. This home boasts a large eat in kitchen that has lots of room to sit around the kitchen table for family meals and gatherings with friends or space for a kitchen island. On the main floor there is a full bathroom, including a deep soaker tub and conveniently placed washer and dryer units. Ascending to the upper level you will find 3 large bedrooms, the primary bedroom has been converted into 1 oversized bedroom, perfect for a king size bed and furniture, it also has a deep closet. The other 2 bedrooms are large enough for a queen sized bed or bunkbeds. There are heat pumps on both levels to keep you cool in the summer and warm in the winter and there is a pellet stove to help efficiently heat the home during the chilly winter months. The partial basement is dry and houses the water tank and updated electrical panel. This 15,000+ square foot lot provides plenty of space for a growing family or a backyard enthusiast and comes with a 20' x 12' shed for all of your hobby needs. There has been many upgrades over the past few years including a new roof, windows, electrical upgrade, heat pumps, blown in insulation, new flooring, new back splash, granite sink and new counter tops, bathroom plumbing and cosmetic updates. This home is move in ready and available for immediate possession! (id:51532)
Tags
| Property Summary |
|---|
| Building |
|---|
| Level | Rooms | Dimensions |
|---|---|---|
| Main level | Sunroom | 10.8. x 5.6 |
| Porch | 9.8. x 7.8 | |
| Living room | 21.7X 12.1 | |
| Eat in kitchen | 14.2. X 10.8 | |
| Bath (# pieces 1-6) | 10.7. x 6.8 | |
| Mud room | 9.8. x 7.8 | |
| Bedroom | 20.9x10.8 | |
| Bedroom | 11.5. x 9.5 | |
| Bedroom | 13.4. x 9.7 |
| Features | |||||
|---|---|---|---|---|---|
| Level | Stove | Dryer | |||
| Washer | Refrigerator | Heat Pump | |||
















































