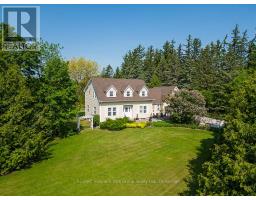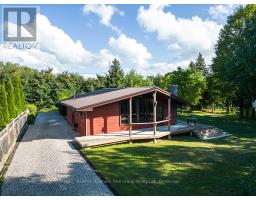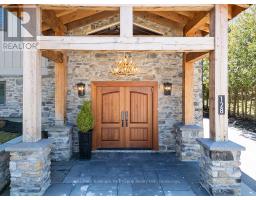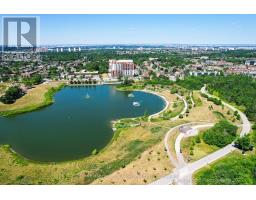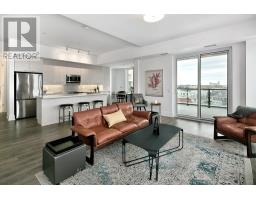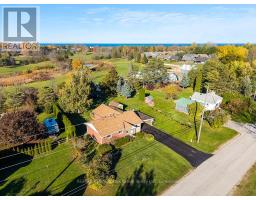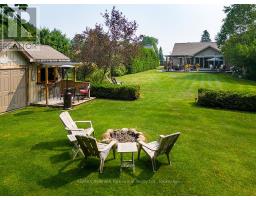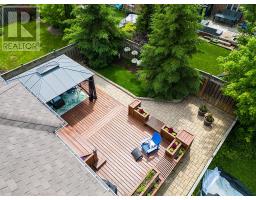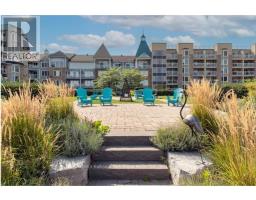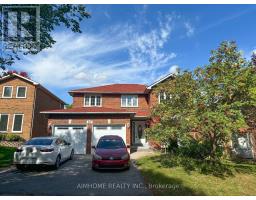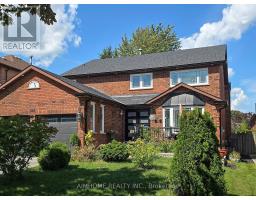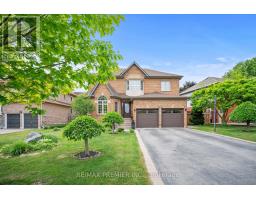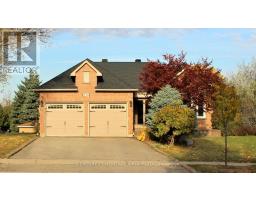262 SAVAGE ROAD, Newmarket (Armitage), Ontario, CA
Address: 262 SAVAGE ROAD, Newmarket (Armitage), Ontario
Summary Report Property
- MKT IDN12517140
- Building TypeHouse
- Property TypeSingle Family
- StatusBuy
- Added4 weeks ago
- Bedrooms4
- Bathrooms4
- Area2500 sq. ft.
- DirectionNo Data
- Added On07 Nov 2025
Property Overview
South Newmarket Stunner! 262 Savage Road in Newmarket, quick closing date possible, is a bright and beautifully maintained 4-bedroom, 4-bathroom home in the highly sought-after South Newmarket community. Step into the grand foyer with a stunning staircase that sets the tone for the elegance throughout. The main floor features a spacious den/office, a formal dining room, and a large eat-in kitchen overlooking the private, fenced backyard with a patio perfect for entertaining. Relax in the inviting family room with a cozy fireplace. This versatile home also offers a second kitchen, ideal for in-laws or extended family with hook up for electric & gas stove & set up for 2nd fireplace. The double-car garage provides inside access to the basement, laundry room, and side yard, while the large driveway accommodates up to 4 additional vehicles. Recent updates include shingles (2022), central vac (2023), furnace (2021), windows (2015/2016), and garage doors (2017) Front door (2021). Located just minutes from Newmarket's vibrant Main Street with its shops, restaurants, Yonge Street transit, top-rated schools, and the scenic Tom Taylor Trail, this home offers both comfort and convenience. (id:51532)
Tags
| Property Summary |
|---|
| Building |
|---|
| Level | Rooms | Dimensions |
|---|---|---|
| Second level | Bathroom | 2.75 m x 3.43 m |
| Bedroom | 3.46 m x 3.83 m | |
| Bedroom | 3.46 m x 3.73 m | |
| Bedroom | 3.22 m x 3.43 m | |
| Bathroom | 3.46 m x 2.39 m | |
| Primary Bedroom | 3.51 m x 5.42 m | |
| Basement | Kitchen | 6.81 m x 9.51 m |
| Recreational, Games room | 3.02 m x 8.54 m | |
| Utility room | 4.32 m x 3.32 m | |
| Cold room | 4.42 m x 3.36 m | |
| Bathroom | 1.78 m x 3.19 m | |
| Main level | Foyer | 4.48 m x 5.86 m |
| Living room | 3.36 m x 4.89 m | |
| Dining room | 3.36 m x 4.13 m | |
| Kitchen | 3.51 m x 3.08 m | |
| Eating area | 3.35 m x 3.41 m | |
| Family room | 3.39 m x 5.16 m | |
| Laundry room | 3.19 m x 2.65 m | |
| Office | 3.39 m x 2.94 m | |
| Bathroom | 1.55 m x 1.49 m |
| Features | |||||
|---|---|---|---|---|---|
| Level | Attached Garage | Garage | |||
| Central Vacuum | Blinds | Dishwasher | |||
| Dryer | Garage door opener | Stove | |||
| Washer | Refrigerator | Central air conditioning | |||
| Fireplace(s) | |||||






































