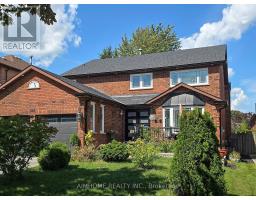47 - 698 CARADONNA CRESCENT, Newmarket (Armitage), Ontario, CA
Address: 47 - 698 CARADONNA CRESCENT, Newmarket (Armitage), Ontario
4 Beds4 Baths1400 sqftStatus: Buy Views : 565
Price
$588,888
Summary Report Property
- MKT IDN12346277
- Building TypeRow / Townhouse
- Property TypeSingle Family
- StatusBuy
- Added4 weeks ago
- Bedrooms4
- Bathrooms4
- Area1400 sq. ft.
- DirectionNo Data
- Added On21 Aug 2025
Property Overview
A great starter home with amazing location, walks to Yonge st. Don't Miss Out On This Fantastic Home! Recently Renovated W/Laminate & Polished Tile On The Main Floor and upper. Brand new windows all around the house, roof recently replaced. Upgraded Quartz Counters In The Kitchen & Washrooms On The Main & Second Floor. Spacious Master Bedroom With Ensuite And His/Hers Closet. Professionally Finished Bsmt With 3Pc Bath, Laundry & Large Room For Home Office, Rec Room Or 4th Bdrm. Great Location In Safe Community,Close To Hwy 404 & 400, Hospital, Public Transit, Schools, Shopping, Trails & More! (id:51532)
Tags
| Property Summary |
|---|
Property Type
Single Family
Building Type
Row / Townhouse
Storeys
2
Square Footage
1400 - 1599 sqft
Community Name
Armitage
Title
Condominium/Strata
Parking Type
Attached Garage,Garage
| Building |
|---|
Bedrooms
Above Grade
3
Below Grade
1
Bathrooms
Total
4
Partial
2
Interior Features
Appliances Included
Water Heater, Water meter, All, Water softener, Window Coverings
Basement Type
Full (Finished)
Building Features
Features
Paved yard, Carpet Free
Square Footage
1400 - 1599 sqft
Rental Equipment
Water Heater
Building Amenities
Visitor Parking
Structures
Patio(s)
Heating & Cooling
Cooling
Central air conditioning
Heating Type
Forced air
Exterior Features
Exterior Finish
Brick
Neighbourhood Features
Community Features
Pets not Allowed, School Bus
Amenities Nearby
Public Transit, Schools
Maintenance or Condo Information
Maintenance Fees
$559.76 Monthly
Maintenance Fees Include
Common Area Maintenance, Insurance, Parking
Maintenance Management Company
JTB Management Group Inc.
Parking
Parking Type
Attached Garage,Garage
Total Parking Spaces
2
| Land |
|---|
Other Property Information
Zoning Description
Residential
| Level | Rooms | Dimensions |
|---|---|---|
| Second level | Primary Bedroom | 5.33 m x 3.1 m |
| Bedroom 2 | 3.35 m x 3.1 m | |
| Bedroom 3 | 3 m x 3.1 m | |
| Basement | Living room | 4 m x 3 m |
| Office | 4 m x 3 m | |
| Ground level | Kitchen | 4.75 m x 2.5 m |
| Dining room | 6.75 m x 3.25 m | |
| Living room | 6.75 m x 3.25 m |
| Features | |||||
|---|---|---|---|---|---|
| Paved yard | Carpet Free | Attached Garage | |||
| Garage | Water Heater | Water meter | |||
| All | Water softener | Window Coverings | |||
| Central air conditioning | Visitor Parking | ||||














































