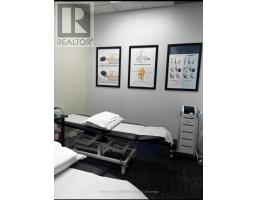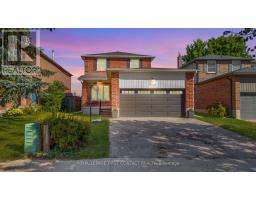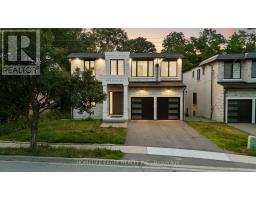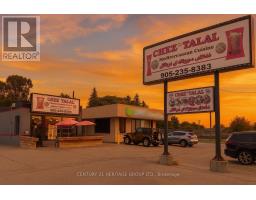215 MAIN STREET N, Newmarket (Bristol-London), Ontario, CA
Address: 215 MAIN STREET N, Newmarket (Bristol-London), Ontario
Summary Report Property
- MKT IDN12391569
- Building TypeHouse
- Property TypeSingle Family
- StatusBuy
- Added3 days ago
- Bedrooms5
- Bathrooms4
- Area1100 sq. ft.
- DirectionNo Data
- Added On09 Sep 2025
Property Overview
Step into modern luxury with this beautifully renovated home, featuring over $350,000 in upgrades completed in 2022. Soaring vaulted ceilings, exposed beams, and designer lighting create a stunning first impression, while Aria vents and custom built-in closets add subtle elegance and functionality throughout. The chefs kitchen is fully equipped with Frigidaire Professional Series appliances and high-end Brizo and Aqua Brass fixtures, all set atop durable luxury vinyl flooring. Natural light pours through high-efficiency windows, keeping the home bright and energy-smart. Enjoy peace of mind with all mechanicals owned, and take advantage of the fully self-contained rental suite, complete with its own furnace, AC, and climate control perfect for extra income or multi-generational living. Every inch of this home has been thoughtfully upgraded for style, comfort, and long-term value. Main House has 2 + 1 bedroom, and 2 full bath, attached income suite has 1 bedroom, 1-2 pce bath and 1-3 pce bath. Tenant has their own entrance and private driveway, tenant pays $2200 per month plus utilities (id:51532)
Tags
| Property Summary |
|---|
| Building |
|---|
| Land |
|---|
| Level | Rooms | Dimensions |
|---|---|---|
| Lower level | Exercise room | 5.75 m x 3.65 m |
| Office | 2.96 m x 3.54 m | |
| Bedroom | Measurements not available | |
| Main level | Living room | 6.24 m x 4.02 m |
| Dining room | Measurements not available | |
| Kitchen | 5.83 m x 3.95 m | |
| Primary Bedroom | 4.76 m x 3.95 m | |
| Bedroom 2 | 3.06 m x 4.02 m |
| Features | |||||
|---|---|---|---|---|---|
| No Garage | Dishwasher | Oven | |||
| Stove | Washer | Window Coverings | |||
| Refrigerator | Central air conditioning | ||||






















































