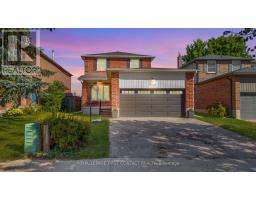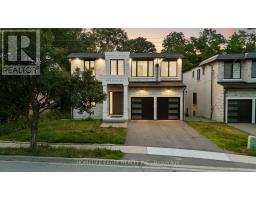69 MARLIN COURT, Newmarket (Bristol-London), Ontario, CA
Address: 69 MARLIN COURT, Newmarket (Bristol-London), Ontario
Summary Report Property
- MKT IDN12211985
- Building TypeHouse
- Property TypeSingle Family
- StatusBuy
- Added5 days ago
- Bedrooms5
- Bathrooms2
- Area700 sq. ft.
- DirectionNo Data
- Added On21 Aug 2025
Property Overview
Welcome to 69 Marlin Court A Hidden Gem with Endless Potential! Nestled on a quiet, family-friendly court in a sought-after Newmarket neighbourhood, this detached home sits on a generous pie-shaped lot with a fully fenced backyard perfect for kids, pets, and future entertaining. This property offers tremendous value for buyers with vision and skills to transform it into a dream home. The side entrance provides excellent potential for a basement apartment or in-law suite, adding flexibility and income potential.Whether you're an investor, contractor, or first-time buyer looking to build equity, this is your opportunity to create something special.Home is being sold in 'as-is, where-is' condition. Bring your personal touches and make this home shine. (id:51532)
Tags
| Property Summary |
|---|
| Building |
|---|
| Land |
|---|
| Level | Rooms | Dimensions |
|---|---|---|
| Lower level | Kitchen | 3.17 m x 3.27 m |
| Recreational, Games room | 5.22 m x 2.93 m | |
| Bedroom 4 | 4.91 m x 3.04 m | |
| Bedroom 5 | 3.35 m x 2.97 m | |
| Main level | Kitchen | 3.1 m x 2.97 m |
| Dining room | 2.56 m x 3.24 m | |
| Living room | 3.95 m x 3.26 m | |
| Primary Bedroom | 5.33 m x 3.23 m | |
| Bedroom 2 | 3 m x 2.41 m | |
| Bedroom 3 | 2.7 m x 3.02 m |
| Features | |||||
|---|---|---|---|---|---|
| Flat site | No Garage | Separate entrance | |||
































